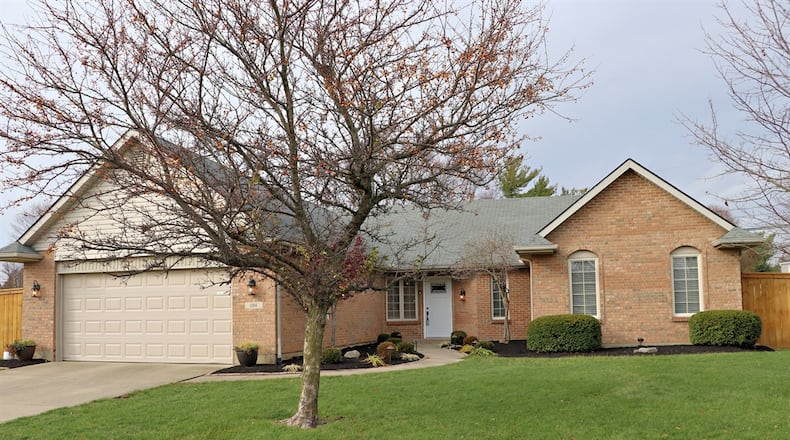Listed for $325,000 by Sibcy Cline Realtors, the home at 104 Jacobson Court in Union has about 2,041 square feet of living space with volume ceilings and cutouts that add to the spaciousness.
Most of the property is surrounded by a wooden privacy fence with the deep back yard having a fire pit and concrete patio. A concrete driveway leads up to the two-car garage that has an elevated storage nook, side service door and access to the mechanical closet.
Inside, the courtyard entry opens into a foyer hallway with a ceramic-tile floor that opens into the great room with a cathedral ceiling and plant shelves. Wood-plank laminate flooring, installed in 2020, fills the great room and flows into an adjoining formal dining area that is currently designed as a study.
A vaulted ceiling peaks over the study and a cutout within one wall allows views into the foyer hallway. The great room has a gas-line access in one corner to allow for a possible fireplace.
The wood-laminate flooring continues into a spacious breakfast room, large enough to allow the flexible design space of the formal area. A peninsula counter as well as flooring treatment divides the kitchen from the breakfast room.
White cabinetry and countertops fill the kitchen and compliment the beautiful ceramic-tile flooring. A window is above the double sink and stainless-steel appliances include a range, new in 2024, a refrigerator, microwave and dishwasher.
While the cabinetry offers plenty of storage, just off the kitchen are two pantry closets. A pocket door opens into a laundry room which has a window. The washer and dryer are included with the sale of the home. Interior access to the garage is at the end of the short hallway. The garage has an elevated storage area including a deep storage nook and there is attic access.
Back inside, another flex-space is off the breakfast room. This room has wood-laminate flooring and rear-facing windows. The space allows for a quaint sitting room or possible hobby area as a single door opens out to the backyard patio.
Off the great room is a hallway that leads to three bedrooms and two full bathrooms. The primary bedroom has a large walk-in closet that measures 10.5-feet by seven-feet. One wall has built-in storage and there is plenty of space for additional storage. Remodeled in 2022, the primary bathroom has a custom Jacuzzi jetted-tub with ceramic-tile accents.
There is double-sink vanity with matching mirrors and light fixtures. A cutout allows views into the shower half of the bathroom as there is a walk-in shower with seat and glass doors.
The hallway continues from the primary bedroom to two additional bedrooms, both with sliding-door closets and updated light neutral carpeting. There are two linen closets nearby off this hallway.
Remodeled in 2023, the guest bath features shiplap accents behind an elevated vanity with quartz countertop and a single sink. The bath has updated ceramic-tile flooring and features a tub/shower.
MORE DETAILS
Price: $325,000
More info: Jackie Halderman, Sibcy Cline Realtors; 937-239-0315, jhalderman.agents.sibcycline.com
About the Author







