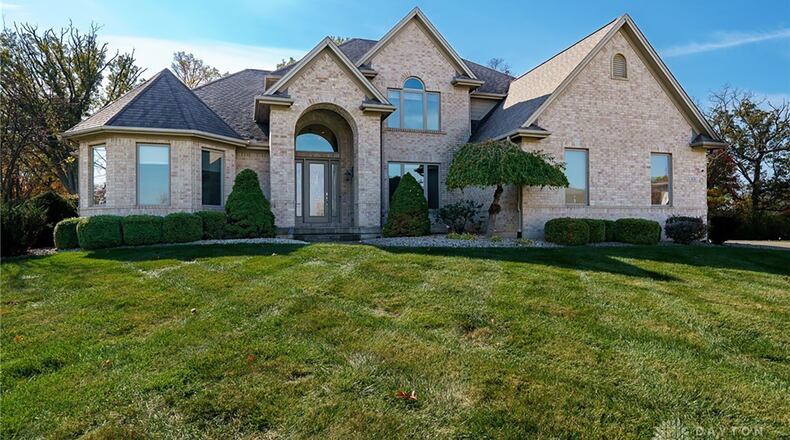The front door, which has a glass insert and dual sidelights as well as a half crescent window above is covered by a portico.
Inside the two-story entry has tile flooring. To the right is a formal dining room with decorative tile flooring, a chandelier and trey ceiling. It is completely open on one side and connects with the hallway in the entry leading to the rear family room. There is also a basement staircase off the dining room and recessed lighting.
To the left of the entry is a full bath and home office. The office has tile flooring and a wall of built in bookcases and cabinetry. It can be closed off from the rest of the home by French doors. The bathroom has tile flooring, a pedestal sink and walk in shower with glass doors.
The entry hallway walks back to the two-story living room with corner gas fireplace and white wood mantel and surround. It has tile flooring and wall lighting, and the staircase is open to this room. It has a ceiling fan and recessed lighting and a two-story wall of windows. The entry to the kitchen is surrounded by two pillars and a decorative top.
The eat in kitchen has a breakfast area with chandelier and a door leading out to the sunroom. The kitchen has granite countertops, a tile backsplash and pendant lighting over the island, which has room for bar seating. Stainless appliances include a refrigerator, dishwasher, wall ovens, microwave and a gas cooktop.
There is a double sink under the window and an additional bar sink in the island and there is tile flooring and a walk in pantry.
Off the kitchen is a sunroom with luxury vinyl tile flooring, a decorative chandelier and walls of windows to let in natural light. An exterior door leads to the rear covered deck. The first floor also has a laundry room with tile flooring, cabinets and a utility sink.
The first-floor primary bedroom suite has a trey ceiling and ceiling fan. It has tile flooring and recessed lighting, Double door open to the ensuite bathroom with tile flooring, an oversized wood vanity with two sinks, a walk-in tiled shower with rainfall, spa like fixtures and two walk in closets.
Upstairs are three additional bedrooms, all with tile flooring and ceiling fans. One bedroom has an ensuite bath with tile flooring and a walk-in tiled shower with glass doors and wood vanity. There is an additional full bath with tile flooring, tiled walk-in shower and wood vanity.
The finished basement has a recreation room with new carpeting, recessed lighting, a corner gas fireplace and wet bar area with tile flooring and pendant lighting. A fifth full bedroom with egress is in the basement with recessed lighting, new carpeting and a ceiling fan. It has an ensuite bathroom with tile flooring, an oversized wood vanity and walk in shower with glass doors.
There is an additional finished room with new carpeting and recessed lighting and plenty of unfinished space for storage.
The covered rear deck has metal railings and steps down to the yard and concrete walk. The backyard is private and lined with mature trees.
More details
Price: $895,000
More info: Austin Castro, Coldwell Banker Heritage, 937-974-9226, austin@austinRcastro.com
About the Author







