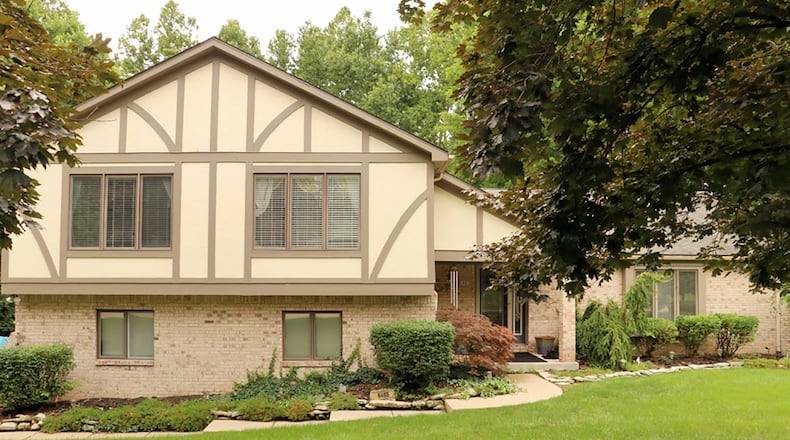A centrally located kitchen is the focus to the floor plan of this custom-built tri-level. The home includes four bedrooms, spacious social areas on the main level and a flexible lower level. Custom details include Italian marble floors, contemporary cabinetry, an art-deco fireplace surround and cedar-lined closets.
Listed for $374,900 by Coldwell Banker Heritage, the brick-and-stucco house at 6465 Landsend Court has about 2,930 square feet of living space. A stream runs along the back yard of the nearly half acre lot with mature trees and gardens. There is a paver stone walk that leads from the concrete patio to a fire pit area.
A concrete driveway leads to the side-entry, two-car garage, and a concrete walkway curves around flowering gardens to the covered front entry.
Leaded glass door with matching sidelight opens into a grand foyer with marble-tile flooring and trim that surrounds three closet doors. Sconce lighting accents a furniture nook, and 12-inch steps ascend to the upper bedroom wing.
To the right, the formal living room and dining room flow together and have picture windows. The living room has a box window with dark marble sill and surround. The dining room has triple floor-to-ceiling windows with the same trim.
Centrally located and accessible from the foyer, dining room, family room and lower level, the kitchen has white contemporary cabinetry that has space for everything. There is a pantry cabinet next to the refrigerator and a convenient planning desk. An island has a glass cooktop and extended counter for bar seating. Appliances include a double wall oven and dishwasher.
There is an appliance garage and a pass-through above the double sink. A skylight adds additional lighting. White-tile flooring matches the tile backsplash. Glass-blocks accent the cutout that looks into the lower-level recreation room and adds wall space for the breakfast area under the crystal light fixture.
Off the kitchen, the family room has a vaulted ceiling with skylights and 12 floor-to-ceiling windows provide panoramic views of the tree-lined back yard. The interior wall has brick accents, and a ceramic-tile entry pad is near the sliding patio doors that open to a wooden staircase that leads to the backyard patio.
An art-deco design mantel of gold-and-silver surrounds the gas fireplace which has a raised marble hearth. Along one wall is a built-in media center with cabinetry and bookcases. Sliding patio doors open to the concrete patio. A door tucked off one corner opens into a half bathroom with a pedestal sink. Another door opens into a large laundry room with utility sink and cabinetry. A door opens from the laundry room out to the oversized, two-car garage.
Four bedrooms and two full bathrooms are located upstairs. The main bedroom has a sitting area and private divided bathroom. The dressing area has a single-sink vanity with mirrored medicine cabinets and leaded-glass transom windows. A separate make-up desk has a chandelier above. Marble flooring fills the bathroom and continues into the shower area, which has a rain shower head and detailed storage nook. A glass door swings open into a cedar-lined walk-in closet.
Down the hallway are three more bedrooms. One bedroom has two closets while the others have large double-door closets. All the bedrooms have one cedar-lined closet. The guest bath has a single-sink vanity and a tub/shower with glass doors.
BUTLER TWP.
Price: $374,900
Directions: Peters Pike to north on Frederick Pike to Landsend Court
Highlights: About 2,930 sq. ft., 4 bedrooms, 2 full baths, 1 half bath, gas fireplace, eat-in kitchen, four-season room, marble floors, cedar closets, skylights, patio, private back yard, 2-car garage, cul-de-sac
For more information:
Lisa Nishwitz
Coldwell Banker Heritage
(937) 266-3440
About the Author



