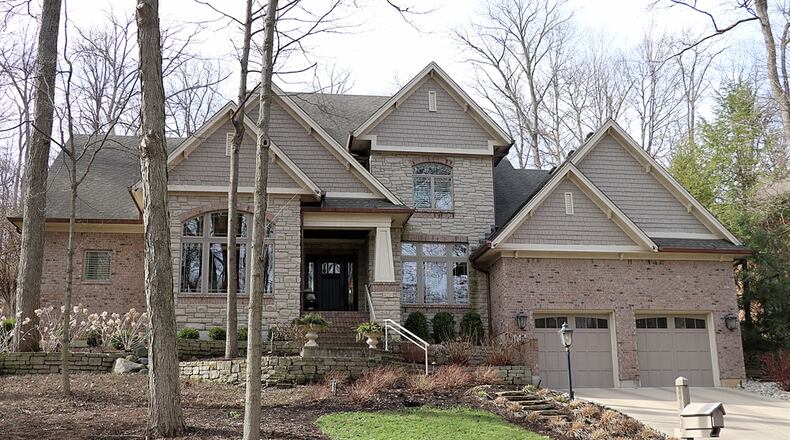The same detailed landscaping creates a terrace backyard with levels of lawns and gardens that elevate above the paver-brick courtyard patio that is accented by stone pillars and wood trellises. Updated copper gutters, gutter guards and downspouts blend within the stone and brick exterior and are highlighted with additional outdoor lighting.
The same details are throughout the interior as recent custom renovations blend into the original 2007 design. Volume ceilings — in combination with framed windows — fill every room with an abundance of natural light as well as the natural outside surroundings.
Renovations to the kitchen include new appliances and marble counters. Bi-level copper counters wrap around a custom paneled pub room. Kate Spade and Ralph Lauren light fixtures add focal points to each room. Heated ceramic-tile flooring caps off the renovated main bath room, which include double sinks and vanity.
Formal entry opens into a foyer hallway with crown molding and fluted woodwork surrounding thresholds into the formal dining room to the right. The dining room has a tray veiling with a crystal candle chandelier and ceiling medallion.
To the left, French doors open into the paneled pub with a vaulted ceiling. A peninsula bi-level counter wraps around the bottle nook. The copper counter has a hand-pounded, copper sink. The hickory cabinetry has a built-in beverage cooler and open shelves that have bottle racks and displays.
Brazilian cherry hardwood flooring fills the entire first floor, flowing from the foyer into the dining room, great room, kitchen and hearth room. The two-story great room has built-in bookcases and cabinetry that surround a gas fireplace with wood mantel. A wall of windows provides a view of the courtyard patio and terrace yard. Wrought-iron spindles accent the wooden railing and banisters that stretch across the catwalk hallway of the second level.
The great room flows into the combined hearth room and kitchen. Coffered ceilings are accented by hanging candlelight fixtures and accents canister lights. A large island has a two-inch marble counter with a lower-level preparation sink. Open shelves accent each end of the island and the extended counter allows for seating up to six. Hickory cabinetry surrounds stainless-steel appliances, including wall ovens, a beverage cooler, microwave, bread-warmer and a refrigerator. Hanging cabinets have glass-panel doors and interior lights. There is a corner step-in pantry and a pot-filler is above the five-burner gas cooktop. A stone gas fireplace with wood-plank mantel is flanked by windows.
Off the kitchen, a mudroom has a built-in deacon’s bench and storage. There is a half bathroom and a laundry room. Access to the three-car garage opens into a loft fitness deck with rail surround, rubber floor, media and fans. Steps lead down to the three-car garage with an epoxy-coated floor.
Off the great room on the opposite side is a short hallway to the first-floor main bedroom suite. The bedroom has a tray ceiling and box window. A door opens into the renovated bathroom with a walk-in ceramic-tile shower with glass surround. A vanity has a double sink with matching mirror and light fixtures above. A separate make-up desk is below a window with plantation blinds. Double-pocket doors open into the walk-in closet with drawers and storage nooks. The closet has hardwood flooring while the bathroom has a basket-weave ceramic-tile floor, which is heated, as well as towel racks.
Upstairs are three bedrooms, two full bathrooms, a loft study and recreation room. The semi-open staircase leads up to the loft study. One bedroom has a double door closet and pocket door entry to a private bathroom.
Across the catwalk are two more bedrooms and a full bath. The front bedroom has built-in bookcase that flank a window seat. The other bedroom has a walk-in closet and private entrance to the divided bath that has two separate single-sink vanities and a tub/shower.
At the end of the hallway and three steps down is a recreation room or media room with knotty pine hardwood flooring, a vaulted ceiling and a closet.
KETTERING
Price: $885,000
No open house
Directions: Stroop Road to Dogwood, west on Dogwood to Royal Ridge Way
Highlights: About 4,218 sq. ft., 4 bedrooms, 3 full baths, 1 half bath, volume ceilings, 2 gas fireplaces, first-floor main bedroom, island, pantry, marble counters, wet bar, media room, Brazilian cherry hardwood floors, plantation blinds, loft exercise space, 3-car garage, paver-brick courtyard patio, terrace back yard, homeowners’ association, greenspace, walking paths, extra parking
For more information:
Felix McGinnis and Jeanne Glennon
Coldwell Banker Heritage
937-602-5976 or 937-409-7021
Website: www.BestHomesinDayton.com
About the Author








