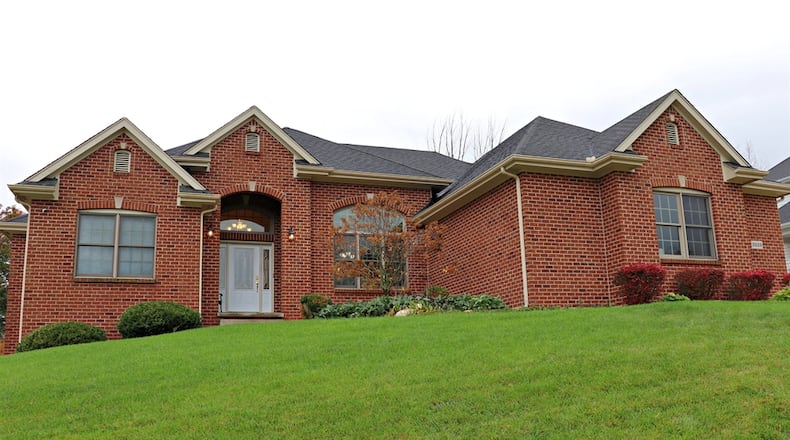The formal entry opens through a leaded-glass accented door with matching sidelights into a foyer with slate-tile flooring that wraps around the great room and into the kitchen and breakfast room. Off the foyer to the left is an office area and to the right is a formal dining area with an arched window and hanging light fixture. Fluted wood trim accents the threshold into each social area.
A cathedral ceiling peaks above the great room, which has triple arched windows that offers views of the backyard. A gas fireplace has a tile hearth and fluted wood mantel surround. Hardwood floors separate the great room from the hallway and adjoining kitchen and breakfast room.
Dark granite counters complement the 42-inch cherry cabinetry of the gourmet kitchen. A spacious island has two counters with an extended high top for bar seating and ample preparation space with sink within the lower counter. Additional cabinetry, some with glass-panel doors, fills two walls and surrounds stainless-steel appliances including the range, dishwasher and microwave. Hanging light fixtures are above the island and match the fixture above the breakfast room. A glass door opens from the breakfast room to the backyard.
The hallway extends past the kitchen to two bedrooms that share a Jack-and-Jill divided bathroom. Both bedrooms have double-door closets. The bath features a tub/shower and toilet within one half and double sinks within the other half that connects the two bedrooms. A half bathroom with pedestal sink and a laundry room with wash sink and counter are off the same hallway.
A tray ceiling with accent lights is above the primary bedroom, which is located off the opposite side of the great room. The bedroom has a glass-door access to the rear deck. The private bathroom has been updated with a walk-in, multi-head shower unit with seat and glass doors. There is a large walk-in closet with built-in organizers. The bathroom has an elevated vanity with double sinks and a second step-in shower.
Wooden spindles accent the open stairwell to the lower level. The stairwell opens into a large space divided into three possible settings — including a family room, media room and recreation room. A gas fireplace with tile hearth and wood mantel is at the center of the family room and can be enjoyed from all three areas. The recreation room has the double glass patio doors that open out to a small side-yard patio.
Off the recreation room is a possible fourth bedroom as there is a daylight window, a walk-in closet and a double-door closet. This space is currently set up as an exercise room. A second room has an above-grade window and two closets. A third full bathroom has a walk-in shower and single-sink vanity.
An unfinished room houses the mechanical systems and has plenty of storage options.
BEAVERCREEK TWP.
Price: $635,000
No Open House
Directions: Factory Road to Colonial Parkway or Indian Ripple Road to James River Road to Colonial Parkway
Highlights: About 4,664 sq. ft., 4-5 bedrooms, 3 full baths, half bath, study, 2 gas fireplaces, volume ceilings, split floor plan, cherry kitchen, finished walk-out lower level, recreation room, media room, storage, deck, fire pit, wooden privacy fence, 2-car garage
For more information:
Tami Holmes
Tami Holmes Realty
937-602-5979
Website: www.tami-holmes.com
About the Author




