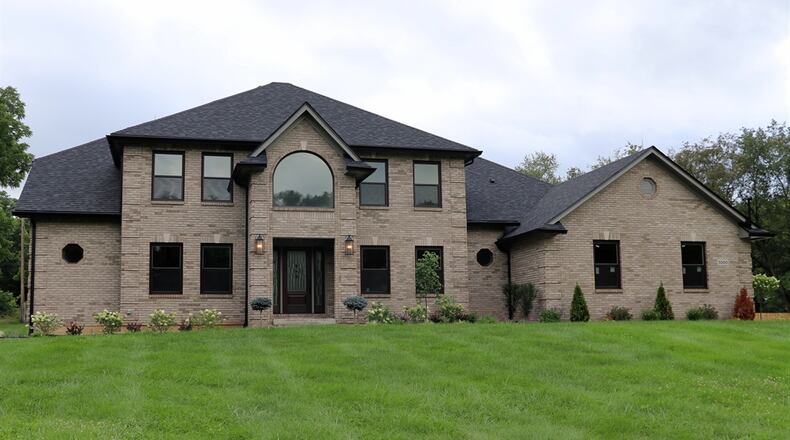A stamped concrete patio includes a fire pit. The concrete driveway offers an extra parking pad while curving up to the three-car garage with storage nook.
Exterior updates include a dimensional roof, six-inch gutters and downspouts, leaded-glass entry door with matching sidelines, garage doors with electric openers and replacement windows throughout.
Inside, the renovations and design updates continue under volume ceilings. Bathrooms, the kitchen, the laundry room and the walk-out basement were upgraded with some updates starting at the bare studs.
Young landscaping accents the walkway to the covered formal entry which opens into the two-story foyer. Accent lights highlight the plant shelf above the doorway and metal spindles compliment the railing accenting the upstairs catwalk hallway. Luxury wood-plank flooring fills the foyer and continues throughout the main social areas including the formal dining room which is open to the foyer. The dining room has a tray ceiling and updated lighting. Across the foyer, French doors open into a private study or sitting room. An updated half bathroom with tongue-and-groove wall treatment has a bureau vanity with single sink and quartz countertop.
An open stairwell leads to the lower level and the open staircase wraps up from the two-story great room to the second floor. The staircase has painted wooden steps and landings with wood-plank flooring in a box design with an epoxy coating.
A stone gas fireplace ascends to the full length of the wall and has a raised hearth and dentil wood mantel. Next to the fireplace is a wall of windows that provides views of the large patio, fire pit and park-like back yard. The great room flows into the breakfast room which has double glass doors that open out to the patio. Off the breakfast room is a laundry room with folding counter, wash sink, hanging cabinetry and ceramic-tile backsplash.
A large island with extended soap quartz countertop allows for bar seating up to six plus additional storage options with drawers and cabinets. The spacious U-shaped gourmet kitchen features a six-burner gas range with griddle and a pot filler faucet underneath the exhaust hood. A window is above the double sink and two pantry cabinets have pull-out shelves. A beverage station has wood-beam shelves above and a beverage cooler below.
The light cabinetry has some wavy-glass panel doors and there are plenty of soapstone quartz countertops for preparation. Additional appliances include a wall microwave and a dishwasher. Access to the three-car garage is off the kitchen.
Tucked off the foyer near the great room is the first-floor primary bedroom suite. The bedroom has a volume ceiling and a walk-in closet filled with built-in organizers. The bath features a free-standing soak tub below a window, a double-sink vanity with quartz countertop and appliance garage, a separate toilet room and a walk-in ceramic-tile surround shower with two shower heads, a seat, storage nook and glass-door entry.
Three more bedrooms and two full bathrooms are located upstairs. One bedroom and a full bath with a ceramic-tile surround tub/shower are just off the staircase landing. Two other bedrooms that share a Jack-and-Jill bath are across the catwalk.
The semi-open stairwell leads down into the finished basement. The main room is spacious enough to be a recreation room as there is there is a water source for a possible wet bar. A door opens out to sunken concrete steps that lead up to the backyard patio.
A hallway from the recreation room leads to a half bathroom, a separate media room with a platform for elevated seating and extra electrical supplies for media. The hallway wraps around a bonus room with a connecting bonus room.
Both rooms are spacious enough for an exercise room or hobby area or other flexible space. An unfinished room offers storage and access to the home’s mechanical systems.
FACTS
Price: $750,000
Open House: 2-4 p.m. Aug. 11
More info: Chris Howard, Home Experts Realty, 937-605-5232
About the Author





