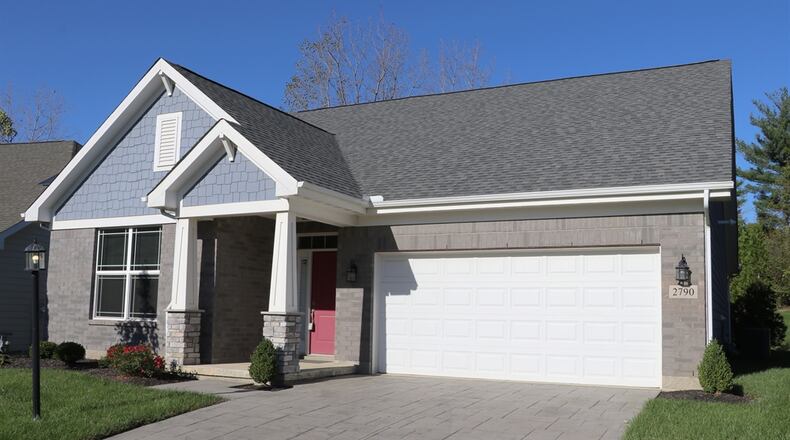The Woods of Beavercreek community offers a clubhouse, swimming pool, tennis courts and an abundance of walking trails through common areas with bridges crossing ponds and fountain relaxation space.
As part of the more recent addition to the Beavercreek neighborhood, this ranch is less than four years old and has all the updates including window coverings, conveniently located televisions, built-in sound system speakers, appliances including the washer and dryer and a sauna.
Formal entry opens into a foyer hallway that has additional natural lighting through a transom above the front door. Luxury wood-plank flooring fills the foyer and continues throughout the main social areas and into the bedrooms. The foyer hallway has an artwork nook near the entrance to the open floor plan with an expansive great room, kitchen and dining room. An abundance of floor to ceiling windows within the great room and dining room provide plenty of natural light and nine-foot ceilings add to the openness. A glass door opens from the dining room out to the extended patio and private back yard.
A beautiful direct-vent, gas fireplace is the centerpiece to the great room. The fireplace has a fluted wood mantel and stone accents. Media outlets and a television with adjustable bracket are above the mantel. Built-in bookshelves flank the fireplace and the nooks include cabinetry with granite tops. Canister LED lighting accents the great room and continues into the kitchen and dining room.
An island offsets the kitchen from the other two areas and has an extended granite countertop to allow for breakfast bar seating. The kitchen has upgraded cabinetry and complimenting quartz countertops that surround the appliances that include a range, microwave and refrigerator. The double sink and dishwasher are built into the island which has additional storage. The cabinetry has soft-close drawers and there is an easily accessible pantry closet.
A pocket door from the kitchen opens into the laundry mudroom with a storage nook. The Samsung washer and dryer are included with the sale of the home. Interior access to the garage is from the laundry room. The garage has a double-door closet that houses the mechanical systems.
Off the great room is the primary bedroom suite. The room has a rear-facing window and built-in television. A hallway to the private bathroom has a walk-in closet and a deep double-door closet. The bathroom has a walk-in shower with ceramic-tile surround, shelves and sliding glass doors. There is a double sink vanity and a separate toilet room.
The guest bedroom and bathroom are off a short hallway from the foyer. The bedroom has a sliding door closet and a portable sauna. The separate bathroom features a step-in shower with jetted tub and a single-sink vanity.
Remotes are included for the window blinds, the fireplace and ceiling fans. The three televisions on wall brackets are included as is some of the furniture.
FACTS
Price: $395,000
More info: Jackie Halderman, Sibcy Cline Realtors; 937-239-0315, sibcycline.com/listing/2642302/2790-Greenridge-Circle-Beavercreek-OH-45431
About the Author



