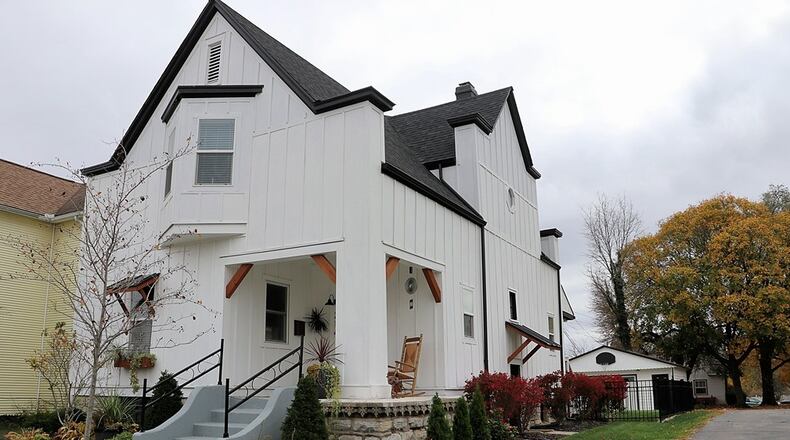Built in 1890, the frame home has undergone a transformation by opening main social areas, updating the kitchen and both full bathrooms. The home has about 2,100 square feet of living space with three upstairs bedrooms. A paved driveway leads to the two-car detached garage and extra off-street parking. Young landscaping surrounds the frame house and includes a fenced back yard with an expanded concrete patio and fire pit.
Formal entry is off a covered porch while the backyard entry has a covered composite deck with attached storage shed. A side entry has a portico and opens into the mid-landing of the stairwell to the basement.
Inside, the home has detailed wall treatment with paint and woodwork. Wood vinyl floor matches the open split staircase. Windows are framed and interior lighting compliments the old world charm.
Just inside the repurposed front door, the parlor is spacious for a greeting room. The semi-open staircase leads to the second floor but also splits to allow access from the back of the house. A clever design allows for a storage nook near the door that opens to the hidden basement staircase.
Off the parlor is the combined living room and dining room with plenty of designated space for both. High frame woodwork treatment gives the dining area a classic feel and windows fill both rooms with natural light.
Accessible from the dining room, the kitchen redesign allows for a buffet or beverage station near the dining area while wrapping around into the galley-style cooking and preparation space. White cabinetry with a herring-bone wood countertop and hidden accent lights pull in some color that compliments the ceramic-tile backsplash. Appliances include a range, dishwasher, and microwave. A window is above the sink and above a counter. There is a pantry cabinet near the back door.
A short hallway toward the back access to the staircase leads to a full bathroom. The bath has a tub/shower, creative storage nook, a single-sink vanity with brush brass faucet and fixtures.
Three bedrooms and a second full bath are located on the second floor. The primary bedroom is at the front and has a triangular bump-out to allow for sitting space. The bedroom has a walk-in closet.
Two other bedrooms have large storage options. The smallest room, currently a home office, has a storage nook, closet and cabinets. The other room has two separate closets.
Wood laminate flooring fills the entire second floor including all three bedrooms but excludes the bath which has a ceramic-tile floor. The bath has a single-sink vanity, storage nook and a step-in shower with ceramic-tile surround and a frosted glass door.
The basement has been semi-finished with ceramic-tile flooring. The main space has the mechanical systems and a place for a workshop or hobby area as there are above-grade daylight windows. A separate room has the laundry hook-ups, a shower and plumbing for a full bath option.
MORE DETAILS
Price: $309,900
Open house: 1-3 p.m. Nov. 24
More info: Tami Holmes Realty, 937-630-5979 or 800-722-2585; Tami-Holmes.com
About the Author





