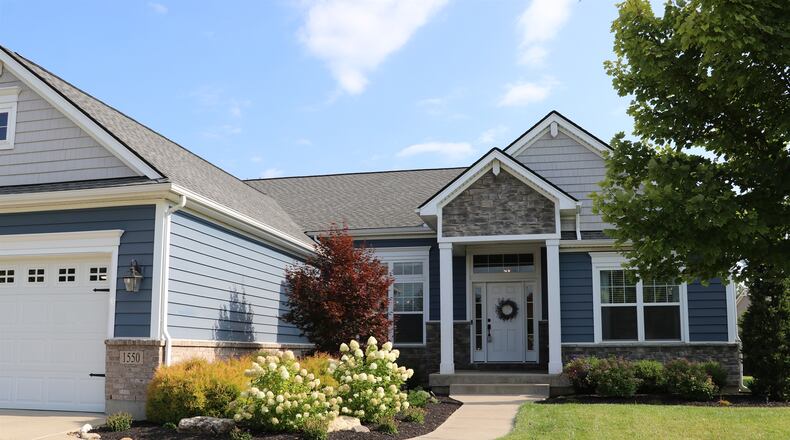Lush landscaping installed in 2023 surrounds this custom-built home with a two-car garage. The back yard has a stone patio with a semi-circle stone wall surround. The covered stone porch includes a gas fire pit and island gardens have trees for additional privacy.
Inside, the main level has an open floor plan, with the formal dining room, great room and kitchen, which flows effortless between the three social areas. Wood-plank flooring fills all three rooms which have 10-foot ceilings, crown molding and detailed wall accents above windows.
A wide open staircase with metal spindles and dark banisters and railings leads down to the lower level. The wooden staircase has a carpet runner.
An island with granite countertop has a sink and provides additional preparation space for the kitchen. White cabinetry fills the wall space and continues into the breakfast room to create a buffet counter and beverage station. A five-burner gas cooktop has detailed ceramic-tile accents above and additional ceramic tile creates a backsplash. The dishwasher is tucked within the island and there are wall ovens. Sliding patio doors open off the breakfast room out to the covered porch and stone sun patio.
Off the foyer, a short hallway leads to a guest suite with a bedroom and private full bathroom.
Off the dining room, a hallway leads to the primary bedroom suite. The door opens into a hallway with access to a corner linen closet, two walk-in closets before opening up to the bedroom. Double doors open into the separate bathroom which has an elevated vanity with double sinks and mirrored medicine cabinets. The walk-in, ceramic-tile surround shower has a seat and storage nook and a glass-door entry.
The hallway branches to end at the interior entrance to the garage. Off this hallway is a laundry room with folding counter and wash sink. There is a secluded third bedroom with a deep sliding-door closet and a nearby full bathroom with walk-in shower and single-sink vanity.
Downstairs, the stairwell ends within a combined family room and recreation room. The family room has a gas fireplace flanked by built-in bookcases. There are furniture nooks with additional overhead lighting that allows for quaint study or display areas. Flooring treatment offsets the recreation room which has a wall bar and hanging light fixtures. A glass-panel door opens into a small study or hobby room with built-in cabinetry.
Off the recreation room is a full bathroom and next to the bath is a possible fourth bedroom as the room has a sliding-door closet and an egress window hidden behind sliding barn-door shutters. The room is currently set up as an exercise room.
Unfinished space offers plenty of storage, and houses the home’s mechanical systems in which a whole house humidifier was installed in 2023. There is also space for a work bench and a separate storage room.
FACTS
Price: $679,950
Directions: Ohio 48 to Lemans Boulevard, continue right until roadway ends
For more information: Tami Holmes, Tami Holmes Realty, 937-620-5979; tami-holmes.com
About the Author


