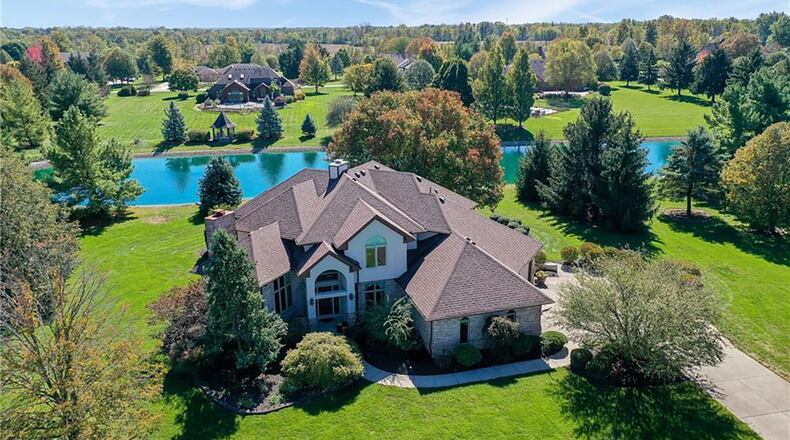Inside the two-story foyer has hardwood flooring, a decorative ceiling light fixture and a guest closet and is open to both the formal living room and dining room. To the right is the dining room with hardwood flooring, decorative chandelier, and alcove. To the left are three wooden steps leading to the family room. It has a gas fireplace, hardwood flooring and recessed lighting.
Straight back from the foyer is the sunken living room. It has a brick gas fireplace with wood mantel, hardwood flooring, ceiling beams and a ceiling fan. It has recesses lighting and a built-in wood entertainment center. Windows have custom shades and transom windows above.
Open to the living room is the breakfast area with decorative chandelier and hardwood flooring. An exterior door opens from this room to the brick paver patio. The windows in this room have transoms and custom shades.
The breakfast room is open to the kitchen. It has hardwood flooring, white wood cabinets, recessed lighting and black stainless appliances including a French door refrigerator, dishwasher, microwave, cooktop and wall ovens. There are marble countertops and tile backsplash. There is a pantry cabinet, planning desk and island with room for seating.
A hallway off the kitchen leads to the first-floor laundry and mud room. It has cabinets and a sink and tile flooring and an exterior door. The garage door opens to the hallway and there is a half bath with hardwood flooring, pedestal sink and wood built in cabinets.
The staircases to the second level are open and overlook the living room and family room. The hallway on the second level has hardwood flooring. The primary bedroom suite has an ensuite bathroom, ceiling fan and neutral carpeting. It has French doors and crown molding. The ensuite bath has tile flooring, two vanities, including one with a makeup area, freestanding tub with windows above, and walk in shower with glass door. There are two walk-in closets with custom shelving.
There are three additional bedrooms on the second level. One has an ensuite bathroom, neutral carpeting, a walk-in closet and a ceiling light. The bathroom has a wood vanity with makeup area, tile flooring and a walk-in shower with glass doors. The third and fourth bedrooms share a Jack and Jill style bathroom. Both bedrooms have ceiling lights and carpeting. The shared bathroom has a wood vanity with double sinks, tile flooring and a tub/shower combination.
The unfinished basement has two separate rooms and space for storage.
The rear of the home has a flagstone paver patio with wood pergola overlooking the pond. The property has landscape lighting and there is also a flagstone area for a firepit near the pond. There is also a brick paver walkway winding through the back yard.
FACTS
Address: 5800 Wood Duck Ct., Clayton
Size: 3,156 square feet, 2.18-acre lot; Four bedrooms, three- and one-half bathrooms
Price: $534,900
More info: Debby Boyce, Keller Williams Home Town Realty; 937-572-3300, dboyce@kw.com
About the Author





