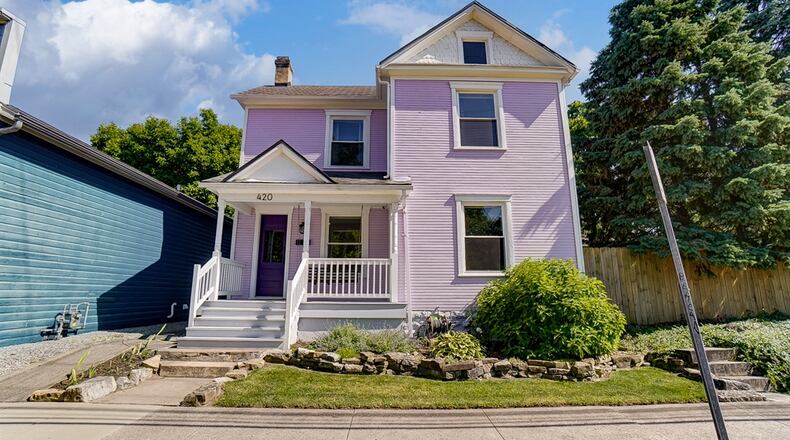Inside the wooden privacy fence, slate-stone patios and walkways curve around the lawn offering space for firepit sitting areas and hot tub enjoyment. The home’s back covered porch steps down to a wooden sun patio, perfectly placed within the openings of the mature trees that shade the stone-trimmed gardens. A convenient garden shed is tucked near the hot tub and there is plenty of lush lawn for pets or play space.
Similar stones accent the front garden and walkway to the steps leading up to the covered front porch with a quaint sitting area accented by a spindled railing.
Inside, attention to details blend the original charm with modern conveniences with an open floor plan and flexible living space on the main level.
Formal entry opens directly into the living room with a front-facing window and glass-panel front door that allows plenty of natural light. To the right, a door opens into a flexible living area with a decorative painted-brick fireplace and access to the front covered porch. The covered porch allows for extra privacy from the living room and there is a front-facing window for unlimited lifestyle room designs.
Straight off the living room is the family room which is open to the renovated kitchen. A clever screen-divider accents the threshold between the kitchen and family room. The renovated kitchen features Shaker cabinetry and granite countertops that surround stainless-steel appliances. An island has an extended counter allowing for a breakfast bar setting while having the cooktop range built into the preparation side of the kitchen. The back wall has a double sink, dishwater, microwave and refrigerator plus space and outlets for a coffee station. There are additional pantry cabinets and the kitchen has access to the backyard porch.
Another door off the kitchen opens to a full bathroom which has been updated with a single-sink vanity with matching medicine cabinet and fiberglass tub/shower.
A hidden staircase from the living room leads up to the second floor where there are three bedrooms and a full bathroom. A partial wall wraps around the stairwell of the upstairs hallway which has neutral carpeting.
The primary bedroom has a frosted-glass sliding door that opens into the private renovated bathroom. The bath features a single-sink vanity with mirrored medicine cabinet. A walk-in shower has an angled ceiling with subway tile surround and glass doors. Tongue-and-groove paneling accent the walls and ornate ceramic-tile flooring covers the floor.
Two other bedrooms allow for flexible living space options. One bedroom has a murphy bed conveniently tucked within a furniture nook offering guest space and office area. The other room has a furniture nook and two large windows. All three bedrooms have ceiling paddle fans, carpeting and large windows.
FACTS
Price: $295,000
Directions: Brown Street to Oak Street or Wayne Avenue to Oak Street
Highlights: About 1,632 sq. ft., 3 bedrooms, 2 full baths, updated kitchen, stainless-steel appliances, updated bathrooms, hardwood floors, murphy bed, flexible space, covered porches, wooden patio, flagstone patio, wooden privacy fence, hot tub platform, storage shed
For more information: Felix McGinnis and Jeanne Glennon, Coldwell Banker Heritage, 937-602-5976 or 937-409-7021, besthomesindayton.com
About the Author




