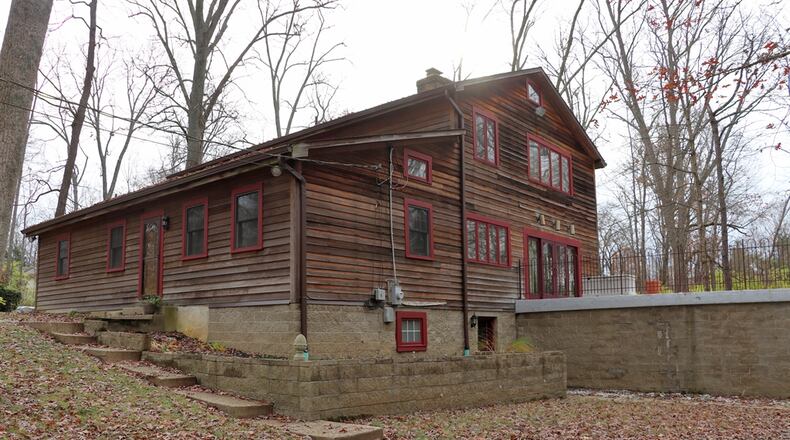The driveway extends to the side where it leads down to the two-car garage and to the back of the home, creating a patio setting.
Formal entry opens from the centered front door into a center hallway that has hardwood flooring which continues to the wooden staircase to the upper level. Formal social areas are accessible to the right, each having its own hallway threshold yet connected. The living room has front facing windows and flows into the formal dining room.
Tucked off the hallway near the stairwell is the entrance to the casual family room with a beautiful stone wood-burning fireplace with raised hearth and wood-beam mantel. The fireplace allows for a dry bar nook to one side and a bay window looks out over the wooded back yard.
Sliding patio doors fill one wall and open out to a balcony, concrete patio with a metal railing surround. The patio is the flat roof of the attached cinder-block, two-car garage.
Across the hallway from the family room is a pass-through room, currently set up as a breakfast room as the space is open to the galley kitchen. On the opposite side of the kitchen is space for another casual dining space under windows with backyard views. The kitchen has cabinetry that fills two walls and plenty of countertop space.
Access to the back yard is off the breakfast room and a door opens to the stairwell that leads to the unfinished basement, with workshop area and indoor access to the garage.
A spacious laundry room has room for a folding counter or planning space and there is a separate half bathroom. The laundry room has access to a bonus room with closet as this room circles back to the dining area off the kitchen.
Near the formal entry is a hallway that leads to a first-floor bedroom suite. A separate full bathroom has a walk-in shower with ceramic-tile surround, a single-sink vanity with make-up mirror and light fixtures and ceramic-tile flooring. A deep double-door closet is off the hallway near the bedroom entrance and a second single-door closet is within the bedroom.
Tucked into one corner is a door that opens to a walk-up floored attic that could be finished into additional living space.
Three bedrooms and two full bathrooms are located on the second floor. The wooden staircase ends within a loft-like sitting area with a window that looks out over the back yard. Directly to the left, a second primary bedroom suite has a bedroom with a brick wood-burning fireplace. The bedroom is connected to a dressing area with built-in storage and closet nooks and access to a full bathroom with a walk-in shower with glass doors and ceramic-tile surround. There is a vanity with an extended sink and ceramic-tile accents the walls.
A short hallway from the loft sitting area leads to two bedrooms and a third full bathroom. The bedrooms have large closets. The bath has a tub/shower and a long vanity with a single sink.
A walk-in linen closet is accessible from the hallway and another door opens to walk-up attic access.
MORE DETAILS
Price: $475,000
More info: Tim Stammen, Keller Williams Home Town Realty, 937-264-4301 or 937-271-4608, www.TimStammen.com
About the Author






