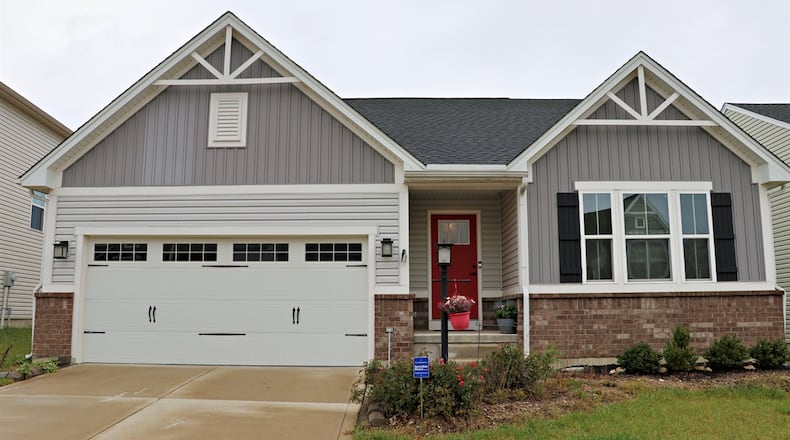Built in 2019, the interior recently had its interior painted and neutral carpeting was installed in the main social areas including the lower-level recreation room and bedroom.
Formal entry opens from the alcove into a wide foyer where the guest wing and secluded study are easily accessible. A bedroom has a front-facing window and the guest bath features a tub/shower and single-sink vanity.
French doors open from the foyer into the secluded study. A small alcove has the interior access to the garage and double-doors that open into the laundry hook-up closet. A single door opens to the hidden stairwell to the basement.
The foyer ends directly into the combined great room, kitchen and morning room. A vaulted ceiling adds to the spaciousness of the floor plan. Windows flank the gas fireplace which has marble surround and hearth. Media outlets and frames are above the mantel.
An island with an extended countertop offsets the kitchen preparation area from the great room as does the flooring treatment as the kitchen has vinyl flooring. White 42-inch cabinets fill two walls and surround the stainless-steel appliances that include a gas range, microwave, dishwasher and refrigerator. The island has a large sink with the dishwasher nearby plus the extended countertop allows for bar seating. Mosaic-tile accents the wall space for a decorative backsplash. There is a pantry closet.
Partial walls divide the morning room from the dining area. The morning room has a cathedral ceiling and walls of windows. A glass door opens out to the backyard patio and fenced yard.
Tucked off the great room is the primary bedroom which has a walk-in closet and private bathroom. The bath features a double-sink vanity and a Roman shower with ceramic-tile surround and glass doors.
Downstairs, the basement offers a flexible floor plan option. Support columns divide the space into a possible recreation room and family room. Tucked off the family room area is access to a third full bathroom which has a walk-in fiberglass shower and single-sink vanity. The same bathroom passes through into a possible third bedroom as this room has an egress window and a walk-in closet. This room is also accessible from the family room near the staircase.
Unfinished space has the mechanical systems and space for storage or possible workshop or exercise equipment.
MORE DETAILS
Price: $374,975
Open house: 1-3 p.m. Dec. 1
More info: Tami Holmes, Tami Holmes Realty; 937-630-5979 or 800-722-2585, www.Tami-Holmes.com
About the Author




