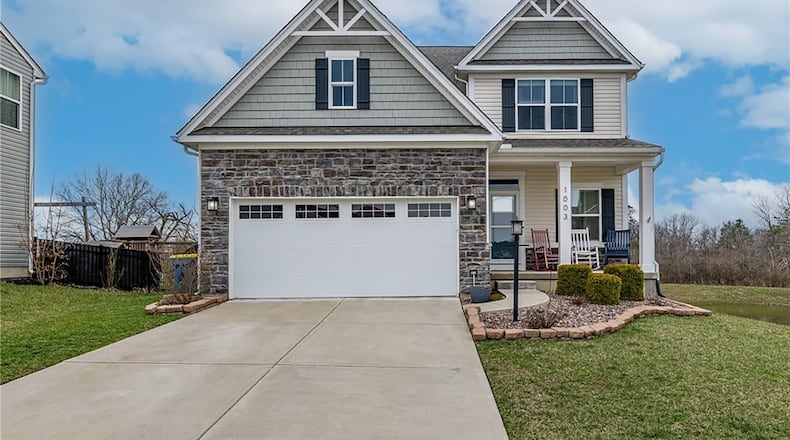Inside the entry has luxury vinyl tile flooring that extends into the home office. It has recessed lighting.
From the foyer, the LVT flooring continues into the open concept kitchen and dining area. The kitchen has marble look solid surface countertops and white cabinets. Appliances include a stainless dishwasher, range, microwave and French door refrigerator. There is also a pantry and additional seating at the island bar. The dining area has recessed lighting and a sliding glass door leading to the rear wood deck.
The kitchen and dining areas are open to the family room. It has neutral carpeting and a ceiling fan and a door that closes off the basement access by carpeted stairs. Also on the first level is a half bathroom with LVT flooring and a pedestal sink.
Steps off the kitchen have neutral carpeting and lead up to four bedrooms. At the end of the hallway is the primary bedroom suite. It has neutral carpeting, a ceiling fan and two walk-in closets. The ensuite bathroom has a double wood vanity, tile flooring and a walk-in shower with glass doors. Three additional bedrooms have neutral carpeting and ceiling fans. There is a full bathroom off the hallway with tile flooring, a wood vanity and tub/shower combination. There is also a laundry room on the second floor with tile flooring.
The finished basement has a neutral carpet and a recreation room with recessed lighting. There is an additional full bath on this level with tile flooring, a wood vanity and walk in shower with glass doors. There is also a large unfinished space for storage.
The backyard has no rear neighbors, and the wood deck overlooks woods and mature trees. The deck has railings and steps down into the fully fenced yard. The pond extends to the rear of the property and can be seen from the deck.
Updates include water heater and softener in 2024.
MORE DETAILS
Price: $400,000
More info: Jeff Probst, Keller Williams Community Partners, 937-657-7590, jeff@jeffprobstgroup.com
About the Author






