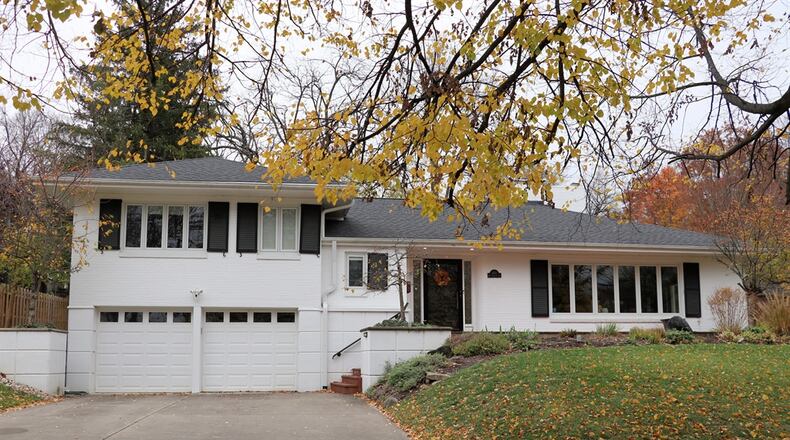Inside, large rooms blend together to offer cozy gathering areas. A fireplace with marble surround and an extended mantel that combines into a lighted display case fills one wall while striking casement windows fill the room with natural light from two sides.
Off the foyer is a grand room that has a bay bump-out design with picture window views of the back yard and French door entrance to the four-season room. Tucked into one corner is a half bathroom and the semi-open staircase has an apron design with rolled-spindle banister accents.
Off the living is the formal dining room as hardwood flooring flows throughout the circular floor plan. A bonus room is off the dining area and is a perfect size for an office or reading room with corner windows. A four-season enclosed porch has walls of windows with panoramic views of the back yard gardens.
The room has ceramic-tile flooring, a ceiling paddle fan, and a door that opens out to the paver-brick patio.
Centrally located, the kitchen features custom cabinetry, a stylish glass-tile backsplash and sleek granite countertops. A window is above the sink and several hanging cabinets have glass-panel doors with accent lights. There is a built-in hutch near the dining room swinging-door entrance and stainless-steel appliances include a gas cook-top, wall ovens, dishwasher and a refrigerator.
Two spacious bedrooms with en suites are located upstairs. The rear bedroom has a pocket-door closet with built-ins and closet cupboard. Pocket doors open into a large bathroom with a walk-in, ceramic-tile shower, a single-sink vanity with extended granite countertop and hanging cabinetry above.
The front bedroom has a pocket door that opens into a private bathroom with a walk-in shower with sliding-doors, a single-sink vanity with matching mirror and light fixtures. Both bedrooms have hardwood flooring and split heating and cooling wall units.
A door tucked off the great room leads to the hidden staircase to the lower level. At the bottom of the staircase is access to the two-car garage. Off the landing on the opposite side is a third bedroom suite with triple daylight windows, a step-in closet, a ceiling paddle fan and wood-plank vinyl flooring. The private bathroom has a pedestal sink and a tub/shower with solid-surface surround.
Another door opens from the landing to the basement staircase. The unfinished full basement has the laundry hook-ups and the mechanicals tucked away allowing for possible finishing. The basement has a direct access off the kitchen for convenient access to the laundry area.
MORE DETAILS
Price: $540,000
More info: Tobias and Maura Schmitt, Sibcy Cline Realtors, 937-554-6198, FineLivingRealtors.com
About the Author




