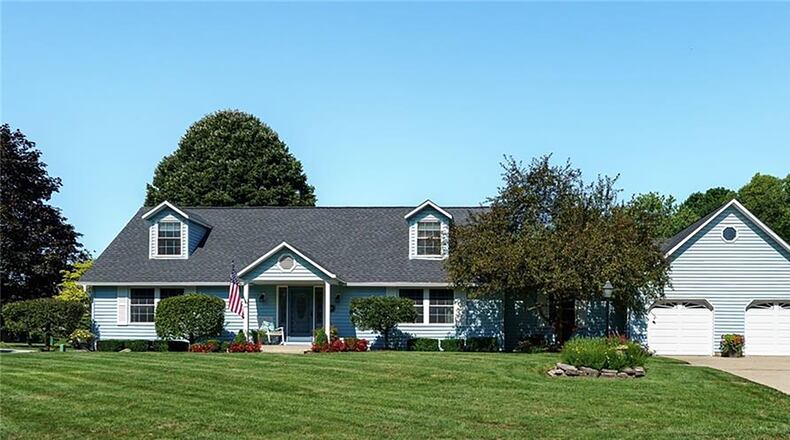Inside the entryway had hardwood flooring and a coat closet. To the right of the entry is a formal living room with neutral carpeting and a picture window with draperies. This room features two decorative glass windows that look over the entryway.
Hardwood flooring leads back to the kitchen at the rear of the home. It has recessed lighting and wood cabinets. Appliances include a microwave, range, refrigerator and dishwasher. There are granite countertops and a tile backsplash. The island/breakfast bar has a granite top and room for bar seating.
The kitchen is open to the formal dining room, which has hardwood flooring and a decorative chandelier. French doors in this room open to the back yard and deck. Off the dining room is a home office with hardwood flooring and a ceiling fan. An exterior door in this room leads to the garage.
There is a half bathroom near by with wood vanity and tile flooring. The primary bedroom suite is on the first level and has neutral carpeting and a picture window with draperies. It has a walk-in closet and an ensuite bathroom. The bathroom has tile flooring, an oversized wood vanity with additional storage and a tiled, walk in shower with glass doors.
Steps near the entry lead to the second level and two additional bedrooms and a sitting area. One bedroom has neural carpeting and a ceiling fan and a walk-in closet. The second upstairs bedroom has neutral carpeting and a walk-in closet and a ceiling fan. There is a full bathroom on this level with tile flooring, wood vanity and tub/shower combination with glass doors. There is also unfinished attic space with lighting for additional storage.
The rear deck has steps surrounding it and a railing around part. It extends across most of the rear of the home. There is also a paver patio next to one section of the deck. The rear yard is heavily landscaped with mature trees. There is a garden shed near the edge of the lot near the back.
FACTS
Address: 2859 Country Squire Drive, New Carlisle
Size: 2,146 square feet, .69-acre lot; Three bedrooms, two- and one-half bathrooms
Price: $375,000
More info: Diana Taylor, Berkshire Hathaway HomeServices Professional Realty; 937-631-0362, Dlynntaylor777@gmail.com
About the Author



