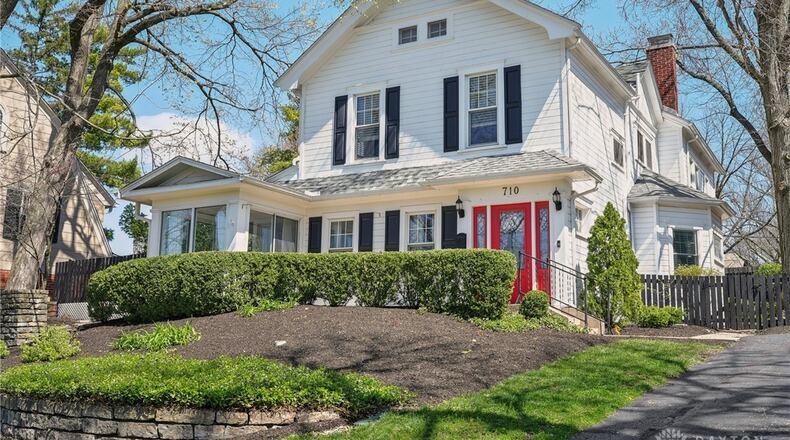Inside the foyer has a decorative ceiling fixture and hardwood flooring. To the left is the family room. It has hardwood flooring and a gas fireplace with a painted wood mantel. There is a built-in bookcase on one side and crown molding. The family room opens to the sunroom. It has tile flooring and a sliding glass door that opens to a patio at the front of the home. An additional sliding glass door opens to the rear deck. The room has a painted wood ceiling and ceiling fan.
Attached to the family room is the living room. It has wood flooring, a gas fireplace with painted wood mantel and trim, crown molding and a built-in bookcase with glass doors.
Double doors open from the living room to the formal dining room. It has hardwood flooring, crown molding, a ceiling fan and French doors leading to the exterior deck on the side of the home. There are also two built-in-hutch cabinets.
The dining room connects to the kitchen. It has hardwood flooring, a skylight and tray ceiling, island with granite counters and bar seating. There is a decorative chandelier above the island and a gas cooktop. The kitchen cabinets are white and have solid surface countertops. There are cabinets surrounding the refrigerator in a contrasting color with built in open shelving. Stainless appliances include a French door refrigerator, double wall ovens, and dishwasher. There is a planning desk and two pantries and an exterior door.
Off the kitchen is a main floor laundry room with hardwood flooring, a double closet, ceiling fan and pendant lights, built in cabinets and a stainless utility sink. Off the laundry room is a back staircase accessing the second floor and the basement and a half bathroom with tile flooring, wainscotting halfway up and a wall hung sink.
The front staircase is off the foyer and leads to the second floor. The steps are wood, and the landing has carpeting. At the top of the steps is the primary bedroom suite. It has wood flooring. There is a walk-in closet with custom organizing system and a decorative ceiling light fixture. The ensuite bathroom has a tub/shower combination, recessed lighting, tile flooring, wood vanity with sink and an extended wood vanity with makeup area.
There are two additional bedrooms on the second level, both with hardwood flooring. One has a ceiling fan, and both have walk in closets. There is a full bathroom off the hallway with tile flooring, oversized bathtub and shower, tile halfway up the walls and pedestal sink. There is a built-in cabinet in the hallway and stairs near the primary suite lead to the third floor and an additional bedroom. The bedroom on this level has carpeting, a skylight and a double closet and a door opens to unfinished attic space.
The basement is partially finished with a painted concrete floor and recreation room as well as additional storage space.
The rear of the home has a stone retaining wall around the wood multi-level deck. There is a wood privacy picket fence surrounding the property.
MORE DETAILS
Price: $725,000
More info: Christopher Uphus, Glasshouse Realty Group, 937-641-9803, chris@z-kgroup.com
Open house: 1-3 p.m. April 27
About the Author






