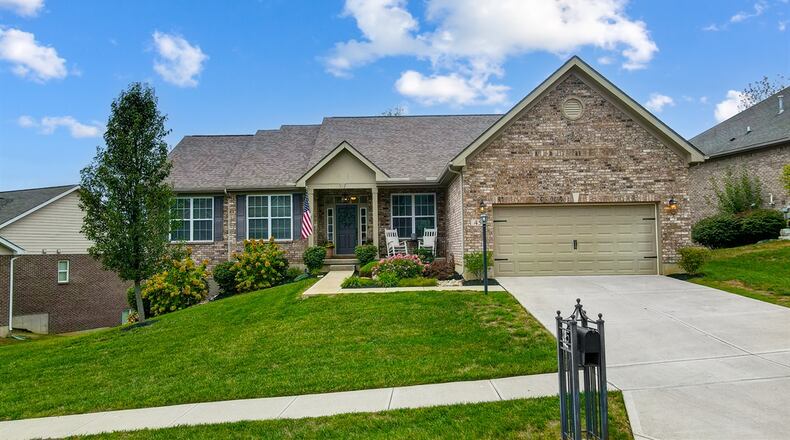With a transom window and sidelights, the entry allows light to fill the home with the dining room and home office adjacent to the foyer. Luxury vinyl-tile wood flooring fills the foyer and flows within the flexible open dining room which has wainscoting and crown molding. French doors, to the left, open into the home office with a sliding-door closet and large front-facing window.
The vinyl wood flooring continues back off the foyer into the great room and adjoining kitchen and breakfast room. Tall windows flank the gas fireplace which has a raised stone hearth and wood mantel. A hanging light fixture is centered within the coffered ceiling.
A partial wall with an extended countertop divides the kitchen from the great room. The lower countertop within the peninsula allows for additional preparation space next to the double sink. White cabinetry, with coordinating hardware, fills two walls and surrounds stainless-steel appliances including wall ovens, a glass cooktop and dishwasher. A pantry closet is next to the threshold to the dining room and an island offers more counter space and storage. A built-in banquette extends from the cabinetry and offers bench seating within the breakfast room. Sliding patio doors open out to a balcony deck with steps that lead down to the concrete patio and back yard.
The split floor plan allows for the primary bedroom to be separate from the two guest bedrooms. Double doors open into the primary bathroom which features a double-sink vanity, a soak tub below a window with ceramic-tile surround and a walk-in shower with glass doors. There is a large walk-in closet.
Finishing off the main level, the guest wing has two bedrooms with sliding-door closets and the guest bath has double-sink vanity and tub/shower.
Off the great room, an open stairwell with a spindled-railing surround leads down to the recreation room and family room. The finished space is divided to allow flexible living options. Sliding patio doors open off the larger space out to the patio. There is a half bathroom which has plumbing available for a possible shower installation. A large unfinished area has room for additional living space as well as storage.
FACTS
Price: $495,000
More info: Felix McGinnis and Jeanne Glennon, Coldwell Banker Heritage; 937-602-5976 or 937-409-7021 https://besthomesindayton.com; https://45englishoak.com
About the Author



