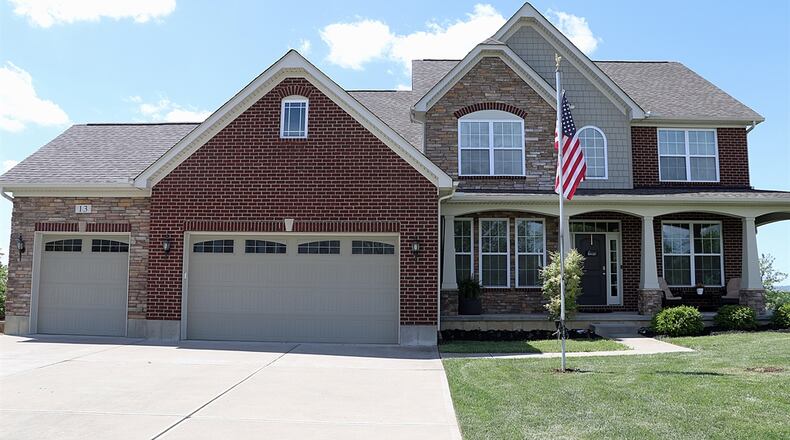Built in 2015, the interior features many extra built-ins — including a buffet counter in the formal dining area, a locker nook near the garage entrance and a spacious island with an extended counter and glass-door display cabinets.
Formal entry opens into a two-story foyer with flexible living space to the right and a formal dining room setting to the left. Tucked off the dining room and in the transition space to the kitchen is a built-in buffet counter with a granite counter, bottle rack and glass-panel cabinet doors.
An apron staircase leads to the second floor where the semi-open hallway leads to four bedrooms and three full bathrooms. Double doors open into the primary bedroom with a full en suite. The bath features a soak tub, walk-in shower, two single-sink vanities and a walk-in closet. Two additional full bathrooms are located off the hallway, allowing for the four additional bedrooms to have access.
Back on the main level, the great room has a gas fireplace flanked by windows. The fireplace has a fluted wood mantel and ceramic-tile surround and hearth. Pillars accent the arched threshold from the great room into the kitchen and adjoining morning room. A vaulted ceiling and several windows give the morning room a spacious and sunny feel. A single door opens out from the morning room to the balcony deck that looks over the swimming pool.
In addition to the spacious island, three walls of cabinetry offer an abundance of storage options within the kitchen. A double sink is below the dual-level counter that allows for bar seating in the morning room. Tucked into one corner of the kitchen is a step-in pantry closet. The kitchen comes equipped with a wall oven, a dishwasher and range.
A short hallway from the kitchen leads to a mudroom area with a built-in locker and bench. Access to the laundry room is from this area as is the interior entrance to the three-car garage.
Off the great room is a short hallway that leads to a bonus room for a possible office or study and a half bathroom with a pedestal sink.
A hidden staircase leads down to the finished walk-out lower level. The space is used as a recreation room, media room and exercise room. A peninsula wet bar with appliance nook divides the space; there are daylight windows and a large sliding patio door to fill the rooms with natural light. The sliding patio doors open directly out to the concrete patio that surrounds the in-ground swimming pool. Tucked off the exercise area is a fourth full bathroom with a walk-in shower and single-sink vanity.
Two additional doors open into semi-finished space that allows different access to the home’s mechanical systems. One space has finished walls and offers storage or hobby area while the other less finished space has a second laundry hook-up area.
MONROE
Price: $698,896
Open house: May 12, 1 to 3 p.m.
Directions: Hamilton-Middletown Road (State Route 4) to Tall Oaks Drive, left on Buckeye Drive
Highlights: About 4,463 sq. ft., 5 bedrooms, 4 full baths, 1 half bath, gas fireplace, office, flex room, island, buffet bar, morning room, 2 laundry rooms, finished walk-out lower level, wet bar, balcony deck, in-ground swimming pool, corral fenced yard, 3-car garage, cul-de-sac
For more information:
Sue Piersall-Hanes
Berkshire Hathaway Homes Services Professional Realty
937-672-5146 (cell) or 937-436-9494 (office)
Website: susanpiersallhanes.bhhspro.com
About the Author




