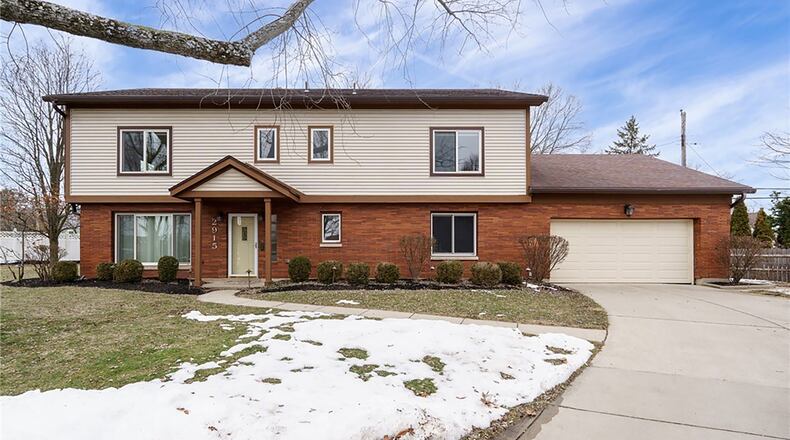Inside the entry way has tile flooring and glass block windows on the side of the front door. There is a guest closet with mirrored doors and crown molding. A half brick wall separates the entry from the sunken living room.
The living room has neutral carpeting and a wood burning fireplace with stove insert. The fireplace is set into a brick wall with raised hearth.
To the right of the entry way/foyer is a hallway and a half bath, which has tile flooring and a pedestal sink. At the end of the hallway is the family room with neutral carpeting, a ceiling fan, crown molding and a double closet. A half wall separates the family room from the kitchen and dining area.
The fully updated kitchen has heated tile flooring, wood cabinets with solid surface countertops, crown molding that extends throughout the dining area and a ceiling mounted stainless range hood. There is an island with a breakfast bar and electric cooktop. The cabinets have a tile backsplash above and appliances include a wall oven, dishwasher, and a side-by-side refrigerator. The dining area has a decorative chandelier and an exterior door leading to the sunroom. The kitchen also has a walk-in pantry. Off the kitchen is a utility/laundry room with sliding doors.
The sunroom has wood deck flooring and a beadboard ceiling. There is a door leading to the covered deck at the rear of the home. The patio has a ceiling fan with lighting.
The back yard has a vinyl privacy fence on two sides and the home is situated at the rear of the cul-de-sac.
Carpeted stairs off the entry lead to the second floor and the primary bedroom suite and three additional bedrooms. The primary suite has tile flooring and a ceiling fan. An oversized walk-in closet has custom shelving and is connected to the primary bedrooms.
The remodeled ensuite bathroom includes a make-up vanity and an additional vanity with mirrored medicine cabinet. It has tile flooring and a tiled tub/shower combination.
Three additional bedrooms all have new neutral carpeting and ceiling lights. One has a ceiling fan. There is a full bathroom off the hallway with tile flooring, an extended size vanity and tub/shower combination.
Updates include new windows throughout, updated deck and screened in sunroom/porch and updated kitchen and primary bedroom suite.
MORE DETAILS
Price: $364,000
More info: Jennifer Steward, Berkshire Hathaway HomeServices Professional Realty, (937) 477-1188, jennifer.stewart529@gmail.com
Open house: 1-3 p.m. Sunday
About the Author







