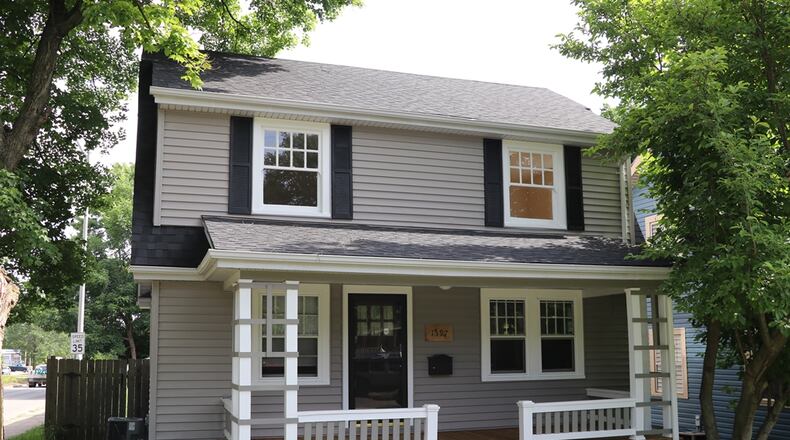This two-story home has been refreshed and redesigned to keep the original Craftsman-style woodwork. Updates include the kitchen and bathrooms.
Listed for $249,900 by LeValley Realty Inc., the vinyl-sided, two-story residence at 1597 Constance Ave. has about 1,488 square feet of living space. Located on the west side of Kettering, the home sits on a corner lot with a wooden privacy fence surrounding the terraced backyard. The property includes a two-car detached garage with alley access. New stone steps lead from the back service door of the garage to the covered rear porch. A covered front porch has been detail-painted and stretches across the formal front entry of the home. Many of the updates and redesigns, including a new roof, were finished earlier this year.
Once inside, the front door opens into the formal living room with the focal point being the brick fireplace with built-in cabinetry. Glass-panel doors accent the shelves, and the fireplace has a matching wooden mantel. The hardwood floors have been tastefully refinished and match the connected woodwork that surrounds the walkways into the formal dining room, semi-open staircase and kitchen. The same refinished hardwood floors continue into the dining room, and bold wood molding frames the windows.
Accessible from the living and dining rooms, the kitchen has been redesigned with white cabinetry and chevron-plank wood counters. Windows provide natural light above the counters and appliances include a range and refrigerator. There is a built-in bonus cabinet that could be a quaint bar seating area or coffee station. A backsplash of ceramic tile with gold-leaf accents complement the counters and cabinetry. Just off the kitchen, a new half bath was installed that includes a table-top sink and ceramic-tile flooring. The hallway leads to the backyard and access to the unfinished basement.
The basement has glass-block windows, a concrete floor and has been painted throughout. There is a walk-in fiberglass shower, a wash tub and laundry hook-ups. A separate space has been divided off by wood walls to create a workshop area. The plumbing system has been updated; and the home’s mechanical systems are tucked back near one corner, allowing for possible usable space.
Back on the main level, a semi-open staircase accessible from the living room and kitchen leads up to the second floor where there are three bedrooms and a full bathroom. All three bedrooms have hardwood flooring and single-door closets. The full bathroom has been redesigned with a corner step-in shower with a curved glass door, pedestal sink, new toilet, built-in linen cabinet and ceramic-tile flooring. Updated light fixtures flank the original built-in, mirrored medicine cabinet.
KETTERING:
Price: $249,900
Directions: Hilton to Constance Avenue or South Dixie to west on Constance Avenue
Highlights: About 1,488 sq. ft., 3 bedrooms, 1 full baths, 1 half bath, fireplace, hardwood floors, built-ins, updated kitchen, stainless-steel appliances, updated bathrooms, new half bath, roof 2024, unfinished basement, workshop, updated plumbing, glass-block windows, 2-car detached garage, alley access, private backyard, covered porches
For more information:
Bill LeValley
LeValley Realty Inc.
937-253-7100 or 937-216-6351
Website: levalleyrealty.com
About the Author




