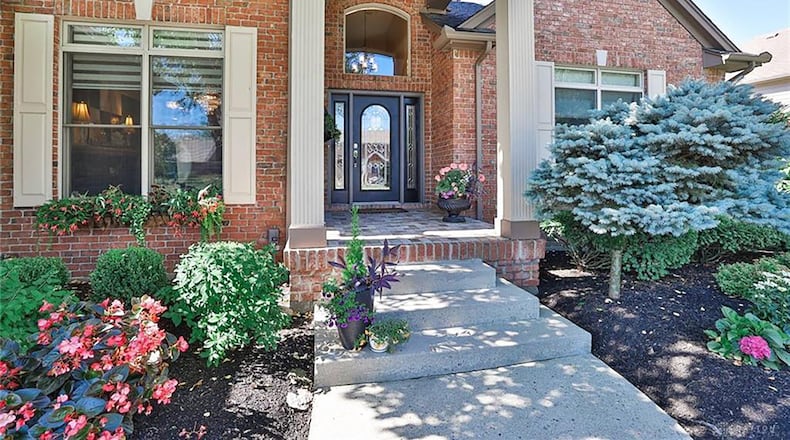Inside the two-story entry has natural light from the window above the door. The entry has tile flooring and a decorative chandelier.
To the left of the entry is the formal dining room, which has three pillars separating it from the entry. The dining room has carpeting, a trey ceiling and decorative chandelier. It has wide crown molding.
The entry way leads to the two-story great room with gas fireplace, neutral carpeting, two story windows with custom shades and two built in bookcases and nook. There are two lighted alcoves flanking the fireplace on the second level. Two additional alcoves are at the corner of the room. There is a ceiling fan and custom window coverings.
Open to the great room is the remodeled kitchen, which has tile flooring and recessed lighting. The kitchen has a ceiling fan, and the adjacent breakfast area has a decorative chandelier. The kitchen has 36″ cabinets, granite countertops, tile backsplash, walk in pantry and breakfast bar. Appliances include a dishwasher, microwave, French door refrigerator and range. The breakfast area has a bay window with custom window coverings and an exterior door leading to the rear deck.
The primary bedroom suite is on the main floor and has neutral carpeting, a ceiling fan, custom window coverings and a wall mount for a television and nook for electronics. The ensuite bath has double French doors and a glass decorative transom window above. It has tile flooring, a double vanity with granite top and a soaking garden tub with decorative chandelier above. There is a marble walk-in shower with glass doors. The primary suite also has a carpeted walk-in closet.
There is also a half bath with tile flooring and an office nook with a built-in desk and recessed lighting off the entry foyer. The first-floor laundry room has a sink, tile flooring and a wall hung cabinet.
The open wood staircase leads from the family room to the second level and three additional bedrooms. The landing and hallway are carpeted. One bedroom on the second level has wood flooring and a ceiling fan. It has an ensuite bath with tile flooring and a tub/shower combination. The second bedroom has neutral carpeting and a ceiling fan and shares a Jack and Jill bath with the third bedroom, which has wood flooring, a ceiling fan and a bay window. The shared bathroom has tile flooring, a tub/shower combination with glass doors and separate vanities in each bedroom. All bedrooms have walk-in closets.
The finished basement has a large bar area with a tin ceiling and recessed lighting. There is a kitchenette with a bar with pendant lighting, a full-size refrigerator and dishwasher. Open to this room is the family room with recessed lighting, tile flooring and daylight windows. A sliding glass door opens to the lower-level patio. The basement also has an additional bedroom with decorative chandelier, lighted alcove and carpeting. A full bath is nearby with tile flooring, decorative vanity and tub/shower combination. There is a nook area next to the bath with carpeting and recessed lighting.
The backyard is completely surrounded by mature trees. The upper level 21x15 deck has wood railings and a staircase leading down to the ground level 18′ x 15′ partially covered concrete patio. The yard has a wood privacy fence at the rear and heavy landscaping in the back yard, including a brick retaining wall and river rock.
Updates include HVAC (2021), water heater (2024), roof (2012), siding stained (2022) and the garage door opener (2022). There is a wired security system and a programmable thermostat.
FACTS
408 Shadowood Drive, Vandalia
4450 square feet on a .25-acre lot
Five bedrooms, Four- and one-half bathrooms
Price: $554,000
More details: Jackie Halderman, Sibcy Cline Realtors, 937-239-0315; jhalderman@sibcycline.com
About the Author




