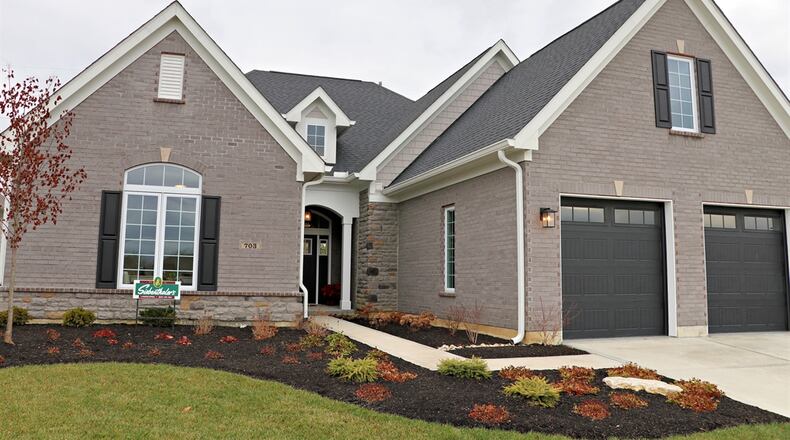Inside, 10- to 12-foot ceilings add to the open floor plan, which include a great room, dining room nook, kitchen and morning room. The open staircase has stained plank steps and a wrought-iron railing that leads up to the loft suite with sitting area, a possible fourth bedroom and full bathroom.
Some of the upgrades to the Palladian design include three-level gray lagoon grade quartz with concrete finishes in the primary bath and kitchen. Moen faucets are throughout. GE appliances are included in the kitchen. Upgraded flooring is in the main living areas. And a tankless water heater plus updated electric service is in the garage for electric vehicles.
Formal entry opens through the entry nook into the main social area. A tray ceiling is above the great room and the staircase adds to the openness. Tucked into one corner is a gas fireplace with a wood mantel and detailed woodwork, adding height to the mantel. Triple windows look out from the great room out over the covered backyard patio.
Tucked off the great room is a dining room setting with hanging light fixture but could be used as a flexible space as the breakfast room off the kitchen is large and surrounded by windows.
An island divides the kitchen and morning breakfast room. The island has an extended counter that could seat up to six and has additional storage, a dishwasher and sink within the kitchen’s preparation space. White counters complement the two-tone cabinetry with light gray hanging cabinets and dark gray floor cabinets. A stainless-steel hood vent is above a gas cooktop and there are double walls ovens. A pantry closet is within reach and hanging lights accent the island with additional canister lights highlighting the cooking area.
Large sliding patio doors set between the great room and breakfast room open to the covered patio, which is also accessible from the primary bedroom.
Three bedrooms and two full bathrooms are located off a hallway from the foyer area. The primary bedroom is located at the end of the hallway and has a private bathroom, a large walk-in closet with built-in storage and a tray ceiling and rear windows. The bathroom features a walk-in shower with glass surround and a transom window. An elevated vanity has double sinks and granite counter. There is a large linen closet and a toilet room.
The divided guest bath has a double sink vanity and a tub/shower with ceramic-tile surround. The two other bedrooms have sliding-door closets with the front bedroom having an arched window and could be an office setting.
The staircase leads up to a loft flexible space, which could be sitting room. A door opens into a possible fourth bedroom with a corner closet. A third full bathroom features a walk-in, ceramic-tile shower with glass doors and a single-sink vanity.
A hallway from the great room on the main level leads to a guest closet, a laundry room and ends with interior access to the three-car garage.
CENTERVILLE
Price: $674,900
Open House: Dec. 3, 2 – 4 p.m.
Directions: Social Row Road to Paragon Road to right on Doral Court
Highlights: About 2,764 sq. ft., 4 bedrooms, 3 full baths, 10- 12-foot ceilings, open floor plan, gas fireplace, island, GE appliances, upgraded flooring, granite counters, loft, tankless water heater, 3-car tandem garage, covered backyard patio, irrigation system, homeowners’ association
For more information:
Jamie Wilson
Coldwell Banker Heritage
937-673-9985
About the Author





