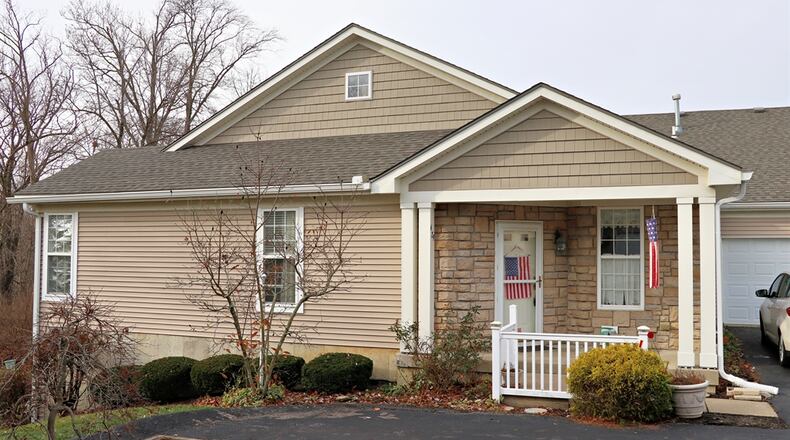Listed for $284,786 by Berkshire Hathaway HomeServices Professional Realty, the condominium at 429 Bending Branch Lane has about 2,863 square feet of living space, plus about 900 square feet of unfinished space. The house is part of a four-unit grouping with a two-car garage and a wooden deck. The homeowners’ association provides exterior maintenance, lawn and street care, and a common area with a pond.
The formal entrance opens from the front door into a foyer hallway with oak hardwood flooring that leads into the great room, creating a walkway to the primary bedroom. Off the foyer to the right, the kitchen and breakfast room have vinyl flooring. A peninsula counter divides the kitchen from the breakfast room where tall windows fill the room with natural light. The kitchen has oak cabinetry, including a buffet counter and a pantry cabinet. Appliances include a range, dishwasher and refrigerator.
Around the corner from the kitchen is the laundry room with a wash tub, cabinetry, closet and access to the two-car garage.
At the center of the home is the great room with a picture window that looks out over a tree-lined yard. A short hallway off the great room provides access to two bedrooms and a full bathroom. Both bedrooms have generous closets; and the bath has a deep tub with a seat and shower, single-sink vanity and vinyl flooring.
Off the opposite side of the great room is the primary bedroom suite. A hallway has a wall of closets, including a walk-in closet, linen closet and a double sliding-mirror closet, ends within the bedroom. The bathroom features walk-in fiberglass shower and an oversized single-sink vanity.
A partial wall offsets the open staircase from the great room. The stairwell includes a chairlift that can be removed. The stairwell ends in a large recreation room where four windows and a single glass door fill one wall. The door opens out to a wooden deck and the tree-lined shared yard. There are no rear neighbors. Tucked off the recreation room is a family room setting; it has a gas fireplace with a ceramic-tile hearth and wood mantel surround.
Off the recreation room, a small hallway leads to a fourth bedroom with a daylight window and a double-door closet. There is a full bath with tub/shower and single-sink vanity.
Another door off the recreation room opens to the unfinished space where the home’s mechanical systems are located.
MIAMISBURG
Price: $284,786
Open house: Dec. 31, 1 – 3 p.m.
Directions: Miamisburg-Centerville Road (Route 725) to South Gebhart Church Road, right on Leiter Road to left on Bending Branch Lane
Highlights: About 2,863 sq. ft., 4 bedrooms, 3 full baths, gas fireplace, volume ceilings, eat-in kitchen, appliances, split floor plan, first-floor laundry, finished walk-out lower level, unfinished storage, deck, 2-car garage, homeowners’ association, attached condominium
For more information:
Susan Piersall-Hanes
Berkshire Hathaway HomeServices Professional Realty
937-672-5146
About the Author

