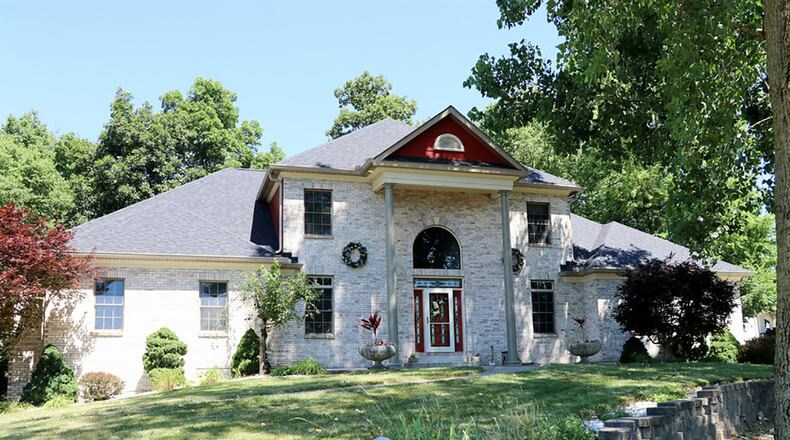Formal living, casual areas and bonus flexible living space provide this brick Colonial-style home with a versatile floor plan with multiple main bedroom suite options.
Listed for $525,000 by Sibcy Cline Realtors, the brick two-story located at 1502 Graceland Drive within the secluded Meadowlands neighborhood of Fairborn has about 3,430 square feet of living space, plus a full, finished basement.
On just over an acre property with mature trees that line the back yard, the property includes a storage barn, fenced dog run, two wooden rear decks and an oversized, three-car garage with extra parking pad.
Inside the home, formal areas are accented from the foyer by column entryways and carpeting. The two-story foyer has cherry hardwood flooring with a mosaic-tile medallion complementing the leaded-glass front door and sidelights. A wooden staircase with spindled railing ascends along the wall to the second-floor loft hallway.
The formal dining room is more open to the foyer while the formal living room has a dual-sided, gas fireplace that is shared by the nearby study. The living room fireplace has ceramic-tile surround and a wood mantel while the study side has a built-in media or artwork nook above the fireplace opening. The study has a private entrance from the central hallway.
At the back of the home, the family room and adjoining breakfast room are divided from the kitchen by a peninsula counter. The kitchen has an abundance of cabinetry and counter space within its U-shaped design. Cabinetry includes two appliance garages and a long island with open shelves and undercounter storage. A pass-through has hanging cabinetry above, and the breakfast room has a wall of built-in cabinetry, including a planning desk, buffet counter and china cabinets with glass-panel doors.
The kitchen comes equipped with a gas six-burner stove with double ovens, a stainless-steel refrigerator and dishwasher. There is a pantry closet and a broom closet. Off the kitchen is a laundry room with garage access and back yard access.
French patio doors open from the breakfast room to a wooden deck. The breakfast room transitions into the family room by flooring treatment. The family room has a corner, gas fireplace with raised ceramic-tile hearth and wood mantel. Along one wall is a built-in wet bar area with glass and bottle racks.
A first-floor main bedroom suite is located at the end of the center hallway. The bedroom has access to the rear deck. The private bathroom has a whirlpool tub below window and skylight. There is an extended single-sink vanity, built-in medicine cabinet, a ceramic-tile walk-in shower with seat and two double-door closets.
Four bedrooms and two full bathrooms are located upstairs. A second main bedroom has a walk-in closet, French patio doors that open to a wooden balcony deck and a private bathroom with walk-in shower and a single-sink vanity.
Another bedroom has a single-door access to the balcony deck and a walk-in closet. The other two bedrooms mirror each other across a walkway over the foyer. The guest bath features a tub/shower and single-sink vanity.
Accessible from the central hallway, the basement stairwell ends within a hallway that ends in a recreation room with wood-laminate flooring. A bar area has a wash sink, and there is an area wired for media.
A full bath features a tub/shower with ceramic-tile surround and a bowl sink upon a granite countertop and vanity. A bonus room has a private entrance into the bath as well as entrance from the recreation room.
There are two other bonus rooms which could be an exercise room and a hobby or workshop area. An unfinished room has the mechanical systems and room for storage.
FAIRBORN
Price: $525,000
Directions: From Dayton Yellow Springs Road: turn left on Commerce Center Boulevard, turn left to East Garland Avenue, left on Graceland Drive
Highlights: About 3,430 sq. ft., 5 bedrooms, 4 full baths, 1 half bath, 2 gas fireplaces, built-ins, wet bar, first-floor main bedroom, study, finished basement, recreation room, bonus room, multipurpose room, gourmet kitchen, balcony deck, rear wooden deck, oversized 3-car garage, extra parking pad, storage barn, dog run, 1.05-acre lot
For more information:
Lisa and Kevin Jackson
Sibcy Cline Realtors
(937) 831-1211 or (937) 831-1307
https://lajackson.agents.sibcycline.com/ or https://kjackson.agents.sibcycline.com/
About the Author



