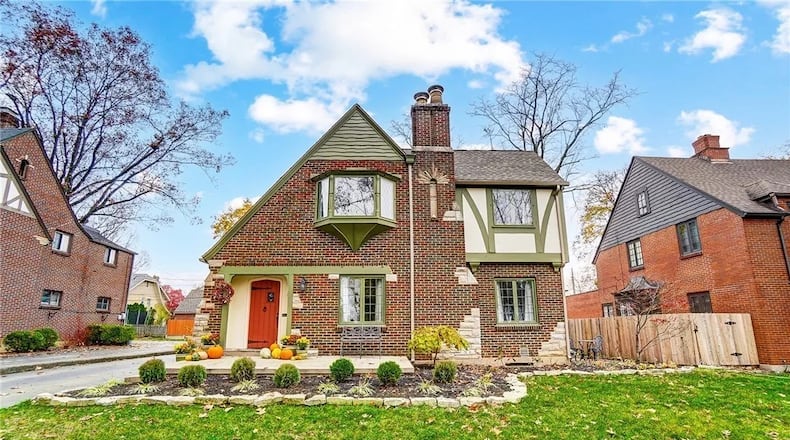Inside, the main level has a circular floor plan with two expansive living areas, each with its own gas fireplace. Hardwood flooring flows throughout the main level.
Formal entry opens through a solid-wood door with a stained-glass window into an elevated entry hallway. One step down is the formal living room with a wood-beam ceiling and near floor-to-ceiling leaded-glass windows. The gas fireplace has a stone hearth and fluted wood mantel surround. There is a built-in window seat and an open bookcase next to the seat, creating a perfect reading nook. Wrought-iron railing and spindles accent the semi-open wooden staircase to the second floor.
A step up leads to the formal dining room which has a bay bump-out buffet nook with lattice windows. Crown molding frames the chandelier and an arched opening with a partial wall offsets the formal area from the more casual breakfast nook.
Double doors open off the dining room into a grand family room with a wood-beam barrel ceiling. The centerpiece is a stone gas fireplace with a raised stone hearth and flanked by open wooden bookcases. A bay bump-out has lattice windows and on the opposite side are French doors that open out to the courtyard patio and lawn. Distressed wood paneling accents the walls between the wood beam accents and tucked into one corner near the double-door entrance is a built-in corner hutch.
Back into the dining room, the casual breakfast nook has built-in bench seating below windows and the partial wood-capped wall. A built-in hutch has lead-glass cabinetry. A stainless-steel hook vent hangs above a granite-capped partial wall that divides the kitchen from the breakfast room.
White cabinetry with black hardware surrounds the three walls of the kitchen allowing for plenty of storage options. Granite countertops offer plenty of preparation space and are highlighted by natural light through windows. There is a window above a buffet counter and another above the sink. Stainless-steel appliances include a six-burner gas range, dishwasher and microwave. There is a pantry cabinet next to the refrigerator nook and a granite-capped storage nook. Off the kitchen is access to the main foyer hallway as well as a half bathroom and an enclosed breezeway surrounding the side entrance from the drive way.
A door opens to the hidden staircase to the finished basement which has been converted into a recreation room with paneled walls and wood-beam accents. Folding doors open into a flex-space nook currently a bedroom as there is a closet and a wall of built-in storage options. A half bath is tucked off into one corner. Another door opens into a spacious laundry room with a ceramic-tile floor, a wash sink, folding counter and knotty-pine cabinetry. There is also a storage room and access to the unfinished room where the home’s mechanical systems are located.
Upstairs on the second floor are three bedrooms and two full bathrooms. The primary bedroom has a lattice bay window and two separate closets that create a furniture nook with a window. Another bedroom has two separate closets while the smaller bedroom has a deep single-door closet.
The two separate bathrooms have different designs. One bath has a ceramic-tile surround walk-in shower and glass doors. There is long vanity with a single sink and granite countertop. Ceramic-tile accents the wall space and floor. The other bath features a tub/shower with ornate-design accent tiles. There is a single sink and a built-in double-door linen closet.
MORE DETAILS
Price: $575,000
More info: Tobias Schmitt, Sibcy Cline Realtors; 937-554-6198, FineLivingRealtors.com
About the Author





