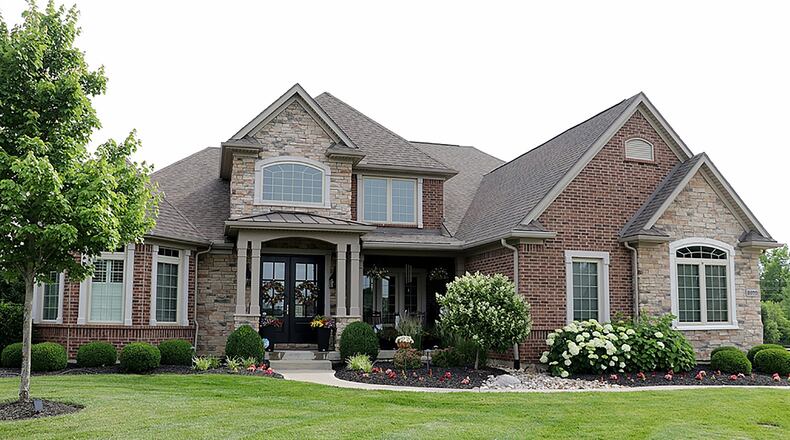Providing an open concept floor plan with space to play and space for privacy, this two-story brick-and-frame offers a first-floor main bedroom, upstairs loft playroom and a full, finished lower level with daylight windows and easy walkout.
Listed for $795,000 by Coldwell Banker Heritage, the two-story located within the Saddle Creek community at 2070 Stablehand Drive has about 5,780 square feet of living space. The property is at the end of a cul-de-sac with a tree-lined back yard surrounded by a fence. An extra parking pad is near the side-entry, three-car garage, and a covered porch is welcoming.
Recent updates were made to the heating and cooling system, water softener and landscaping. Smart locks have been added.
Formal entry opens from the covered porch through double glass doors into a two-story foyer. French doors to the left open into a private study within the turret, offering a bay window view.
The foyer opens into the combined main social areas, including the great room, dining room, kitchen and breakfast room, all with wood flooring. A coffered ceiling is above the formal dining area, which also has wainscoting. Along one wall of the great room is a gas fireplace flanked by built-in cabinetry with bubble-glass panel doors. Shuttered windows with transoms fill another wall.
An island divides the kitchen from the great room and offers seating for four and has a double sink and dishwasher within the kitchen work area. White cabinetry has a couple of contrasting brown accents and granite countertops provide plenty of space. Appliances include a gas cooktop, wall ovens and drawer microwave.
Off the kitchen is a mudroom with built-in lockers and provides access to the laundry room, a half bathroom, storage closet and access to the three-car garage.
Between the breakfast room and great room is an open staircase that leads down to a landing where French doors open to a large back yard and patio. The stairwell continues down into the finished lower level. The stairwell is filled with natural light by the many windows.
The stairwell ends within the combination recreation room, family room and game room. The centerpiece is the wet bar area with mirrored-tile backsplash, gray cabinetry with mirrored-glass panel doors and crystal hanging light fixtures. The bi-level island bar seats up to six. The wall cabinetry and countertops surround the appliances, including an ice machine, full refrigerator, wine cooler, microwave and warming drawer.
A short hallway from the family room leads to a full bathroom and a fifth bedroom with a daylight window and spacious closet.
French doors open off the game room into a hallway that leads to a bonus room currently set up as an exercise room and a second staircase that leads back upstairs to the great room.
Off the great room is the first-floor main bedroom suite with a tray ceiling and an electric fireplace. The private bath has a dual sink vanity with granite countertop and linen cabinet, a walk-in shower, soaking tub and a walk-in closet with built-in organizers.
From the front staircase off the foyer, a hallway wraps around a playroom loft with an angled ceiling and a partial wall that divides the loft from the hallway. Three bedrooms and two full bathrooms are also upstairs. One bedroom has a private bath.
WASHINGTON TWP.
Price: $795,000
Directions: Spring Valley Road to south on Clyo Road to Saddlecreek Drive, left on Ridings to left on Stablehand Drive
Highlights: About 5,780 sq. ft., 5 bedrooms, 4 full baths, 1 half bath, 2 fireplaces, volume ceilings, built-ins, hardwood floors, study, first-floor main bedroom, loft family room, finished lower level, exercise room, recreation room, wet bar, mudroom with lockers, 3-car garage, stamped concrete patio, extra parking pad, cul-de-sac, homeowners association
For more information:
Lisa Nishwitz
Coldwell Banker Heritage
(937) 266-3440
About the Author






