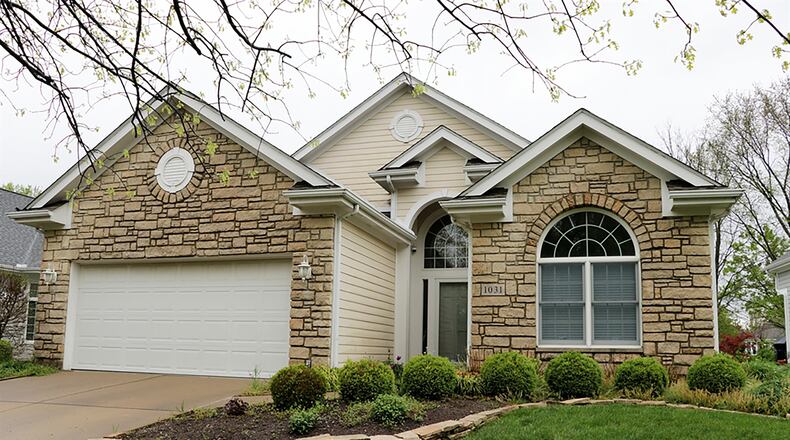Fairway view
Triple patio doors with triple arched windows above fill the main social areas with natural light while providing access to an oversized, paver-brick patio that has views of the fifth fairway through mature trees and a creek.
Listed for $389,000 by Bechtel Realtors, the custom-built patio home at 1031 Wedge Creek Place has about 1,970 square feet of living space. The property is located on a cul-de-sac within the Wedgestone section of Yankee Trace Golf Course community.
A concrete driveway leads up to a two-car garage, and stone accents the mature landscaping that trims the walkway to the formal front entry. The landscaping stone complements the ranch’s stone front features while the rest of the construction is frame cedar.
Inside, volume ceilings give the foyer a spacious feel, and oversized ceramic-tile flooring fills the foyer and wraps round a branch hallway and continues into the kitchen and dining room.
An arched walkway from the foyer leads to a front bedroom guest suite where a bedroom and bathroom have separate entrances from the hallway. The bedroom has a cathedral ceiling with an arched window, ceiling paddle fan and a double-door closet. The full bathroom features a tub/shower and an elevated, single-sink vanity.
The foyer hallway ends within the great room where a cathedral ceiling peaks above both the great room and the adjoining kitchen and dining area. A peninsula counter divides the great room from the kitchen. The great room has a gas fireplace with a double fluted wood mantel and ceramic-tile surround. Double doors open from the great room into a multipurpose room that is currently set up as a secluded sitting room but could be a third bedroom as the room has a double-door closet.
Triple patio doors fill the great room and adjoining dining room with natural light and open to an oversized, paver-brick patio. The patio steps down into the landscaped yard that has a tree-lined creek. The fifth fairway to the golf course is beyond the tree line.
The dining area and kitchen area flow together, creating a galley-style kitchen. Beveled countertops complement the 42-inch custom white cabinetry, some of which have glass fronts. Several recessed eyeball lights accent the workspace. A double sink is below the capped partial wall. Appliances include a range, dishwasher which was new in 2018, a microwave which was replaced in 2020, and a refrigerator.
An arched walkway leads from the kitchen to the short hallway that provides access to a laundry room and the main bedroom.
The main bedroom is at the back of the house and has a walk-in closet, ceiling paddle fan and golf-course views. Double doors open from the bedroom into a full bathroom, which has a corner whirlpool tub below an arched window, a walk-in fiberglass shower with glass doors, two single-sink vanities and a walk-in closet. A pocket door opens into the toilet room, which also has a double-door linen closet.
The laundry room has a wash sink with folding counter and hanging cabinetry above the laundry hook-ups. Access to the two-car garage is from the laundry room.
A homeowners association includes lawn service and access to two swimming pools, tennis courts, walking trails and two clubhouses.
CENTERVILLE
Price: $389,000
Open House: May 9, 1-4 p.m.
Directions: Yankee Road to east on Yankee Trace to right on Wedgewood Place
Highlights: About 1,970 sq. ft., 2-3 bedrooms, 2 full baths, great room, gas fireplace, volume ceilings, skylights, galley kitchen, walk-in closets, 2-car garage, paver-brick patio, fairway views
For more information:
Tom Bechtel
Bechtel Realtors
(937) 313-6614 or (937) 436-1234
About the Author





