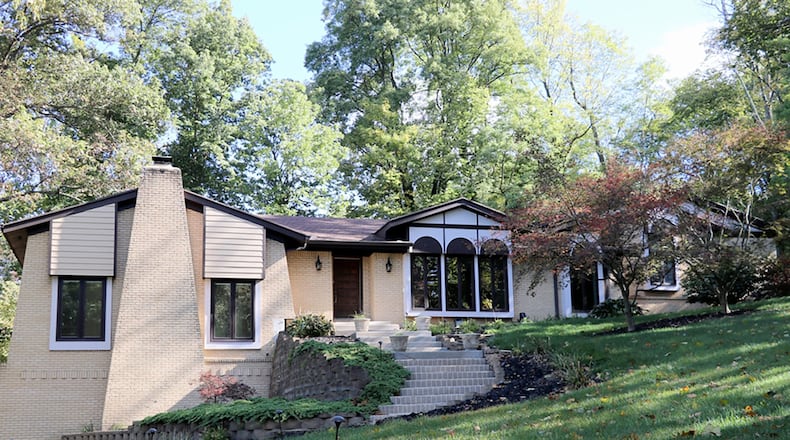Nestled within a hillside in the Birch Creek neighborhood of Washington Twp., this quad-level has an open floor plan, with each level having living space purpose.
Listed for $399,000 by Irongate Inc. Realtors, the brick home at 1707 Ladera Trail has about 5,120 square feet of living space. A keystone-trimmed driveway and rolling front yard gives the property a brick ranch look, but the floor plan opens with combined formal areas, spacious kitchen and a wood-beamed cathedral ceiling above the grand recreation room.
A short staircase leads up to the bedroom level while another staircase leads to a finished lower level with daylight windows and access to a covered patio.
Updates made to the house during the past 10-years include the roof, two furnaces with heat pump and central air conditioning units in 2011. Other updates include neutral carpeting within the bedrooms and two updated bathrooms, one off the main bedroom and the other in the lower level.
Formal entry opens into a foyer with a marble floor. Three walkways lead into the combined formal areas, which have tall windows, hardwood floor and an elevated music platform. Across a hallway from the dining room is the kitchen. An island has dual cooktops and seating for up to four.
Solid-surface countertops complement the white and dark cabinetry that includes a planning desk, a buffet counter and a pantry cabinet. Ceramic-tile flooring fills the kitchen and continues into the adjoining breakfast room, which has two closets and patio doors that open to the 40-by-11-foot, screen-enclosed patio.
The family room is a couple of steps down from the foyer. Wood beams accent the cathedral ceiling, and lantern chandeliers hang from the peak. A stone fireplace has a raised hearth and is flanked by tall windows with wood accents. Some of the walls are accented by wood planks in a herringbone design.
Tucked into one corner is a wet bar with a built-in china hutch for glass and bottle storage. The bar has a leather-like counter top and can seat up to eight. Triple patio doors open to the rear enclosed porch. The porch opens to a composite deck and tree-lined back yard.
Accessible from the hallway between the kitchen and dining room, the upper level features four bedrooms, two full bathrooms and a laundry room. The main bedroom is off the end of the upstairs hallway, which has a hardwood floor. The bedroom has two walk-in closets with built-in organizers and a private updated bath. The divide bath has an elevated double-sink vanity, a toilet room and a walk-in ceramic-tile shower with glass block accents and dual shower heads.
A hidden staircase from the foyer leads to the lower level, which has been finished into a family room or exercise room. There is a daylight window, and patio door access to a covered concrete patio. A full bathroom has been updated with a single-sink bureau, a walk-in ceramic tile shower and knotty-pine, tongue-and-groove ceiling treatment. A bonus room could be a fifth bedroom.
A door opens off the family room into a theater room with elevated platforms for theater seating, a full wall screen and projection system.
WASHINGTON TWP.
Price: $399,000
Open House: Oct. 11, 3-5 p.m.
Directions: Mad River Road to Alex-Bell Road to north on Ladera Trail
Highlights: About 5,120 sq. ft., 4-5 bedrooms, 3 full baths, 1 half bath, great room, stone fireplace, hardwood floors, eat-in kitchen, updated bathroom, finished lower level, wet bar, theater room, enclosed porch, composite deck, 3-car garage, dual HVAC 2011, water heater 2012, roof 2010, 0.71-acre wooded lot
For more information:
Mike Meyer
Irongate Inc. Realtors
(937) 432-3730
About the Author

