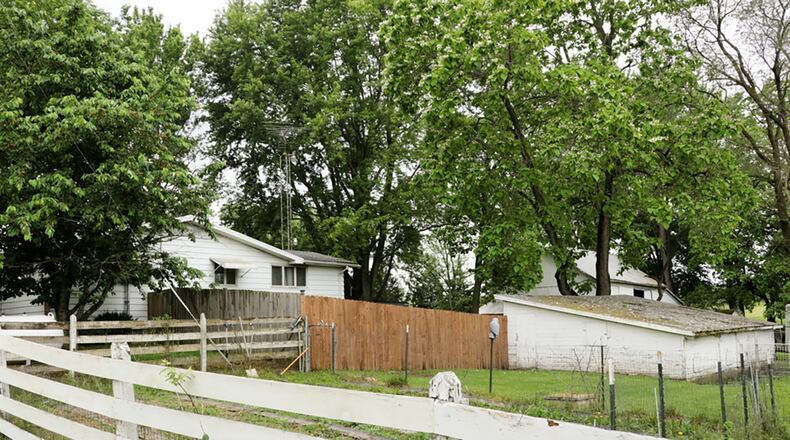Nestled within a hill north of Covington within Newberry Twp., this ranch home offers possible additional living space within the basement and is surrounded by 2.07 acres of gardens and fenced pastures.
Listed for $210,000 by RE/MAX Alliance Realty, the ranch at 8040 N. State Route 48 has about 1,150 square feet of living space plus a full basement with a bonus room. The 2-acre property has a barn with stalls and hay loft. A garden shed is equipped for animal care and a workshop, near the house, has additional storage. There are gardens, a fire pit area and part of the property is a fenced pasture. A gravel driveway leads from the road to the side-entry, one-car garage and the other outbuildings.
Formal entry to the house is from a screened-enclosed front porch but the more casual entry is from the garage to a staircase to leads up to the main level of the house.
All the main social areas encircle a wood-burning fireplace and have an open flow to each other. The brick fireplace has a raised brick hearth and a stone mantle. The fire pit opening is dual-sided to allow views from the living room and the adjoining dining room. Hardwood flooring fills the living room and the dining room.
Brick accent walls with built-in planters flank the hallway, which leads to two bedrooms and a full bathroom. One bedroom has a furniture nook between two large closets while the other bedroom has a sliding-door closet. Hardwood flooring fills both bedrooms.
The bath features a tub/shower with glass doors, a single-sink vanity, linen closet, wood-laminate flooring and ceramic-tile accents.
A small peninsula counter divides the kitchen from the living room and offers breakfast bar seating for two. The peninsula counter wraps around one wall, under a window where the double-sink is located. Hanging cabinets flank the window and surround appliances on the opposite wall. There is a dishwasher and range.
Access to the dining area is toward the back of the kitchen as is the door to the stairwell to the basement. Patio doors open from the dining room to an enclosed patio and private back yard, as the back yard is surrounded by a wooden privacy fence with gate access near the barn.
The basement is divided by the stairwell. The larger space has a bar area, the laundry hook-ups and space for a family room or media room with a wood-burning stove. The smaller side of the stairwell divide is semi-finished with paneled walls and flooring and could be used as an office or study as this room has access to the garage.
NEWBERRY TWP.
Price: $210,000
Directions: State Route 48, north of U.S. 36, west side of road
Highlights: About 1,150 sq. ft., 2 bedrooms, 1 full bath, wood-burning stove, wood-burning fireplace, wood floors, galley kitchen, basement, bonus room, enclosed rear porch, covered front porch, one-car garage, well and septic, barn, workshop, garden sheds, 2.07 acres
For more information:
Paolina Quafisi
RE/MAX Alliance Realty
(937) 672-2504
About the Author


