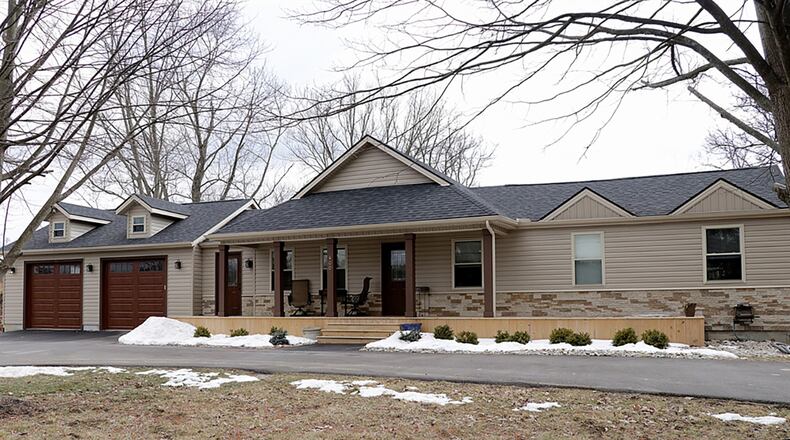Redesigned and remodeled from the foundation, this ranch home offers a split floor plan with three bedrooms and many updates, including quartz countertops, walk-in shower and flexible social areas.
Listed for $329,900 by HER Realtors, the vinyl-sided ranch at 400 Benner Road has about 1,720 square feet of living space. The house sits on just over a half-acre lot surrounded by mature trees and creek. Located just outside of downtown Miamisburg, the property has a paved circular driveway, a fenced back yard, a wooden rear deck, a covered front deck, a two-car garage with rear service door and storage, and stone-accented landscaping.
Formal and causal entry opens from the front porch. Stone complements the vinyl siding and wood deck flooring, and the roofline extends over the main entry and provides covered porch space.
Formal entry opens directly into the open concept floor plan with the living room, dining room and kitchen blended together into open space. A wood mantel finishes the stone, electric fireplace tucked into one corner of the family room. Three front facing windows fill the family room with natural light, and a sliding patio door off the dining room leads to the rear deck and fenced back yard.
Two walls of cabinetry surround stainless-steel appliances, including double wall ovens and a dishwasher. Quartz countertops complement the walnut cabinetry that includes a pantry and coffee station. A wrap-around island offers breakfast bar seating for up to eight and includes a glass-cooktop and mini appliance nook.
There is a window above the sink and a light fixture hangs above the island. Additional canister lights brighten spots where the natural light misses.
Tucked off the kitchen is the entrance to the main bedroom suite, which has a walk-in closet and private bathroom. The bath features a walk-in shower with mosaic-tile accents and glass doors. A bureau vanity has solid-surface double sinks with matching mirrors and light bars above. Wood-laminate flooring fills the bathroom and is the same wood flooring that fills all the social areas throughout the house.
Off the family room is a short hallway that leads to two bedrooms and a full bathroom. Both bedrooms have sliding-door closets, ceiling paddle fans and two windows. All three bedrooms have neutral carpeting. The guest bath features a fiberglass tub/shower, a single-sink bureau vanity and wood-laminate flooring. Off the hallway is a step-in linen closet.
A hallway near the formal entry leads to a laundry room and half bathroom. The more casual entry opens directly into the hallway, across from the half bath. The laundry room has hanging cabinetry and a rear-facing window. The hallway ends at the interior entrance to the oversized two-car garage with a rear service door and storage. There are two single-car overhead doors, both with electronic openers.
A stairwell from the family room leads to a basement, which has all the home’s mechanical systems and a storage section.
MIAMISBURG
Price: $329,900
Directions: From downtown Miamisburg, south on Main Street, turns into Dayton-Cincinnati Road, to left on Benner Road, house on right side of roadway; or Byers Road from Ohio 725 to right on Benner Road
Highlights: About 1,720 sq. ft., 3 bedrooms, 2 full baths, 1 half bath, quartz countertops, gourmet kitchen, updated bathrooms, split floor plan, wood-laminate flooring, unfinished basement, covered front deck, rear deck, fenced yard, 2-car garage, city water, septic system, 0.6 acre lot
For more information:
Tami Holmes
HER Realtors
(937) 506-8360
About the Author

