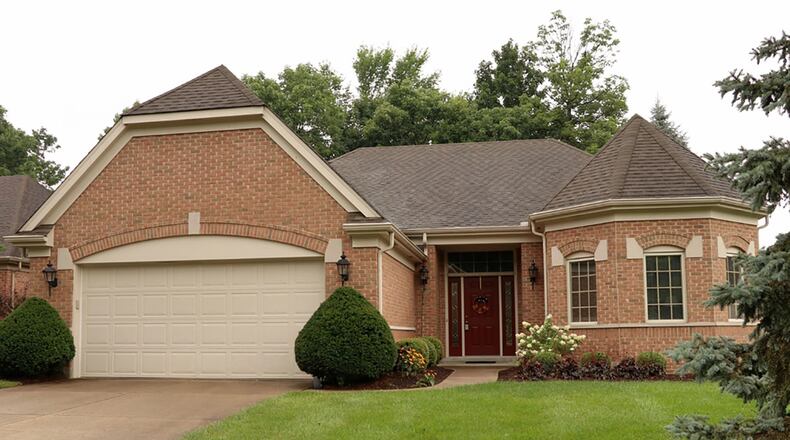An open concept floor plan is featured within this brick ranch nestled among mature evergreens on a corner lot.
Listed for $349,000 by Coldwell Banker Heritage, the ranch at 6791 Rosecliff Place has about 1,900 square feet of living space. The home is in the Vienna Park neighborhood of Miami Twp. where lantern lights fixed upon brick columns accent the neighborhood streets. A homeowners association covers lawn care and snow removal.
Formal entry opens into a foyer with ceramic-tile flooring. A cathedral ceiling peaks above the great room, which combines with a formal dining area or flexible space. Five columns accent the dining area, which has a lower ceiling. Neutral carpeting fills both areas.
Tucked into one corner of the great room is a gas fireplace with fluted wood mantel, and there is an artwork nook above. Windows provide a view of the semi-private back yard with mature trees and a meditation garden.
Dual entry from the great room leads into the kitchen and breakfast area. Sliding patio doors open to a concrete patio hidden by the landscape from neighbors.
The kitchen has light oak cabinetry that fills two walls and surrounds stainless-steel appliances that include a range, dishwasher, microwave and refrigerator. A window is above a double sink, and light countertops have beveled edges, and a long island provides additional storage.
A door off the kitchen opens into a laundry room, which has a sink, folding counter, hanging cabinetry and a closet. There is interior access to the two-car garage, which has a storage nook and pull-down attic access.
A hallway off the front foyer leads to the bedroom wing where three bedrooms and two full bathrooms are located. The main bedroom is at the back of the house and has a walk-in closet. The bathroom has a dressing area with a double-sink vanity and a separate counter with linen cabinetry. A transom window fills the bathroom with natural light. The walk-in fiberglass shower has glass-doors.
The front guest bedroom is within the turret so it has a bay-like design. The middle bedroom has a side view and has been set up as an office.
The guest bath features a fiberglass tub/shower with glass doors and a single-sink vanity with linen cabinet.
MIAMI TWP.
Price: $349,000
Directions: Mad River Road to west on Vienna Parkway to right on Rosecliff Place
Highlights: About 1,900 sq. ft., 3 bedrooms, 2 full baths, 1 half bath, gas fireplace, eat-in kitchen, stainless-steel appliances, great room, patio, 2-car garage, corner lot, homeowners association
For more information:
Felix McGinnis and Jeanne Glennon
Coldwell Banker Heritage
(937) 602-5976 or (937) 409-7021
About the Author



