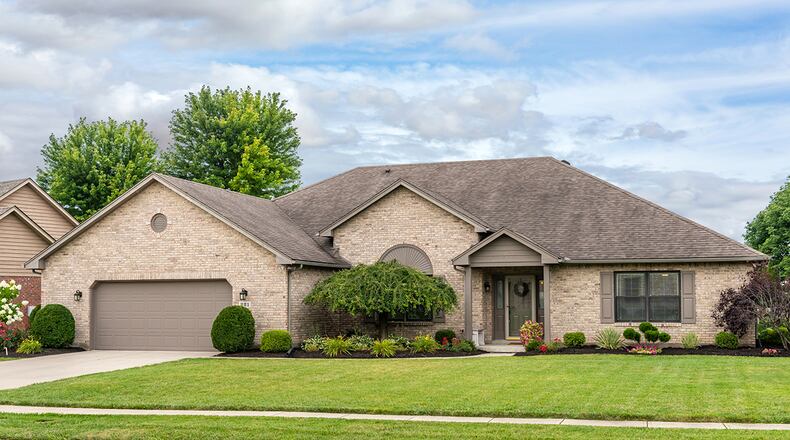Many updates have been made within the past two years to this open split floor plan home located within the Carriage Trail subdivision of Englewood.
Listed for $299,900 by Irongate Inc. Realtors, the brick ranch at 221 Old Carriage Drive has about 3,040 square feet of living space. Manicured landscaping surrounds the house, which includes a two-car garage and a rear concrete patio.
Updates have been made to the flooring and kitchen countertops. Bathroom fixtures and hardware were replaced in 2016.
Formal entry opens into a spacious foyer with dark wood-laminate flooring that was installed in 2018 and continues into the great room, breakfast room and kitchen. Tucked off the foyer is the formal living room, which has updated neutral carpeting and is accessible from the central hallway that leads to the main bedroom wing.
At the center of the house is the great room with patio doors that open into a four-season Florida room. The Florida room has several windows with screens, tile flooring and a door that opens to the rear concrete patio and the deep back yard that includes a storage shed.
Tucked off the great room is the breakfast room, which is open to the kitchen. A peninsula counter has a single seat and divides the kitchen from the great room. The breakfast room is a bump-out design for extra space and there is a buffet counter with hanging cabinets above.
The white cabinetry with light granite countertops fills the kitchen and surrounds updated stainless-steel appliances. A frosted-glass door opens into a pantry closet. Appliances include a range, dishwasher and a microwave.
Two bedrooms and a guest bath are accessible directly from the great room. One bedroom has two walk-in closets while the other bedroom has a sliding-door closet. The guest bath features a tub/shower and a double-sink vanity.
The main bedroom is off the central hallway from the foyer. The bedroom has sitting room space, and a single door opens into the private bathroom, which features a corner soaking tub, a walk-in shower, a double-sink vanity and a walk-in closet with built-in organizers.
The laundry room is off the hallway near the main bedroom and has hanging cabinet storage, a wash sink and access to the two-car garage that has elevated storage space.
ENGLEWOOD
Price: $299,900
Directions: Ohio 48 (Main Street) to west on U.S. 40 (National Road) to right on Old Carriage Trail
Highlights: About 3,040 sq. ft., 3 bedrooms, 2 full baths, split floor plan, storage shed, rear patio, 2-car garage
For more information:
David Medearis
Irongate Inc. Realtors
(937) 304-1633
About the Author

