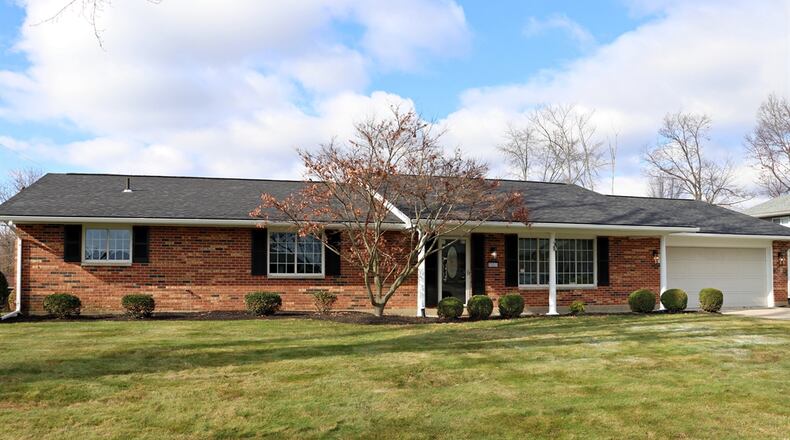Inside, the renovations are endless with neutral gray wood-plank vinyl flooring and matching carpeting. A beautiful stack-stone accent wall is in the foyer and kitchen transition hallway. The kitchen has been redesigned with a spacious island, wet bar area with beverage cooler, 42-inch cabinetry, added lighting, a walk-in pantry closet and new appliances.
In the family room, tall windows flank a linear electric fireplace that has a heat option. Extra blocking has been added to allow the weight of wall-mounted media. A sliding patio door opens to the screen-enclosed patio.
Down the hallway toward the bedroom wing, the primary bedroom is located at the front of the house and has dual sliding-door closets. A mirrored, sliding-barn door opens into the redesigned primary bathroom which includes a12-foot, wall-mounted vanity with granite countertop and a new walk-in shower with ceramic-tile surround.
A covered front porch welcomes into the formal entry through a leaded-glass door into a foyer hallway with a guest closet and open threshold to the sunken formal living room with a picture window.
The stack-stone accents the wall between the bedroom wing hallway and the eat-in kitchen. The stones complement the cabinetry and granite counters. The island has hanging light fixtures above and extra canister lights highlight the preparation space. A frosted-glass door opens into a walk-in pantry closet. A window is above the sink and appliances include a dishwasher, microwave, range and refrigerator. Off the kitchen is a combination half bathroom and laundry room with a rear service door. The half bath has a vanity with an extended sink.
Between the kitchen and family room is the formal dining room, which could be flexible space as the room has large French doors that open to a new wooden sun deck. Between the dining room and the spacious family room is a wet bar with a beverage cooler, granite counter and some cabinetry.
Open to the kitchen, the family room has tall windows that flank the electric fireplace. Patio doors open to the screen-enclosed patio, sun patio and fenced backyard.
Four bedrooms and two full bathrooms are off the bedroom wing hallway. The three smaller bedrooms have ceiling paddle fans and large closets with updated doors and fixtures. In addition to the primary bathroom, the guest bath has been updated with a new tub/shower with ceramic-tile surround, a vanity with granite counter, recessed lighting and ceramic-tile flooring.
BEAVERCREEK
Price: $399,900
No Open House
Directions: North Fairfield Road to east on Kemp Road to Banyon Drive to right on Apricot Drive, to right on Brown Bark Drive
Highlights: About 2,348 sq. ft., 4 bedrooms, 2 full baths, 1 half bath, electric fireplace, granite countertops, 42-inch cabinetry, wet bar, stainless-steel appliances, updated bathrooms, sunken living room, flexible room, electric heat pump, central air conditioning, city sewer, well system, 2-car garage, wooden deck, screen-enclosed patio, sun patio, fenced back yard
For more information:
Tami Holmes
Tami Holmes Realty
937-602-5979
Website: www.tami-holmes.com
About the Author




