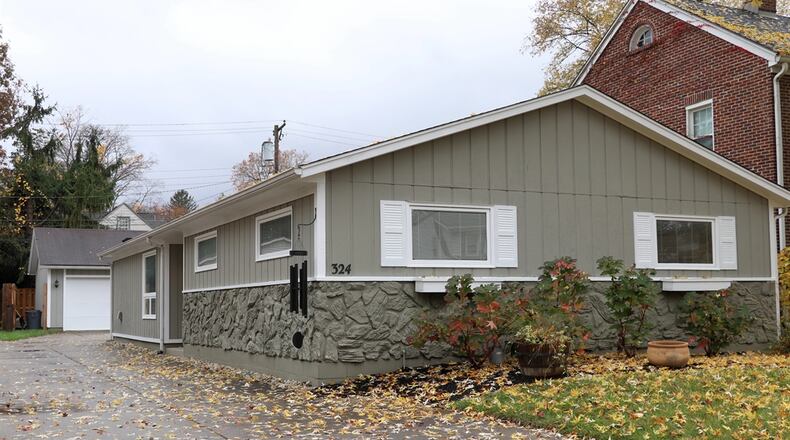A redesigned floor plan, which opened the main social areas, and renovations were made to the kitchen and bathrooms of this Oakwood home.
Listed for $350,000 by Coldwell Banker Heritage, the stone-and-frame ranch house at 324 Claranna Ave. has about 1,561 square feet of living space. The home has a shared concrete driveway that leads to the two-car detached garage. A wooden picket fence opens to the covered patio and backyard, which is surrounded by a wooden privacy fence.
The accented formal front entrance opens from a covered nook off the driveway into a foyer hallway with slate ceramic-tile flooring. The hallway branches into three areas of the home, including two toward the social areas and another to the hallway toward the bedroom wing. The foyer hallway has a coat closet and access to the laundry room that includes an ironing board and cabinet storage.
Directly to the left off the foyer is the redesigned dining area that flows into the updated kitchen. Vinyl wood-plank flooring fills the dining room and continues into the kitchen, family room and living room. The dining room has a chair rail and hanging light fixture. Updated windows have built-in mini blinds.
Tucked into a corner, the U-shaped kitchen has white stained cabinetry and granite counters. A single sink is below a window and subway tile accents the wall space. Under-cabinet lighting and extra ceiling canister lights highlight all the counter space. New appliances include a glass-cook top with copper and black hood vent, a dishwasher, wall ovens and a refrigerator with touch screen.
A peninsula bi-level counter divides the kitchen from the family room and allows for bar seating within the adjoining family room. A built-in storage cabinet is tucked into a corner of the family room.
Conveniently located between the dining room and family room is a beverage station with under-cabinet lighting and subway tile accents. The built-in cabinetry includes drawers and hanging cabinets.
The centerpiece to the family room is the wood-burning fireplace with a gas starter. The fireplace has stacked stone surround, a wood-beam mantel, and a raised hearth with a granite top. Opposite the fireplace, triple sliding patio doors open to the covered patio and fenced backyard.
A spacious flexible room completes the circular floor plan of the social areas. This room was once a living room but could easily be a recreation room, media room or large office. There is a side window, crown molding and ceiling accent lights.
Three bedrooms and two full bathrooms are located down the hallway from the foyer. The primary bedroom has a large double-door closet and access to an updated bathroom. The bath has a walk-in fiberglass shower with seat, a single-sink vanity and ceramic-tile flooring.
The guest bath was also renovated with a tub/shower, a furniture vanity with glass-panel doors and a solid-surface countertop with double sinks. Hanging light fixtures flank a large mirror and the bath has the same wood-plank flooring as the hallway.
The two other bedrooms have double-door closets, neutral carpeting and ceiling paddle fans with light fixtures.
OAKWOOD
Price: $350,000
Open House: Nov 12, 2 – 4 p.m.
Directions: Far Hills to west on Claranna Avenue or Shroyer Road to east on Claranna Avenue
Highlights: About 1,561 sq. ft., 3 bedrooms, 2 full baths, vinyl wood-plank flooring, updated kitchen, appliances, wood-burning fireplace with gas starter, updated bathrooms, covered patio, 2-car detached garage
For more information:
Felix McGinnis and Jeanne Glennon
Coldwell Banker Heritage
937-602-5976 or 937-409-7021
Website: https://besthomesindayton.com
About the Author



