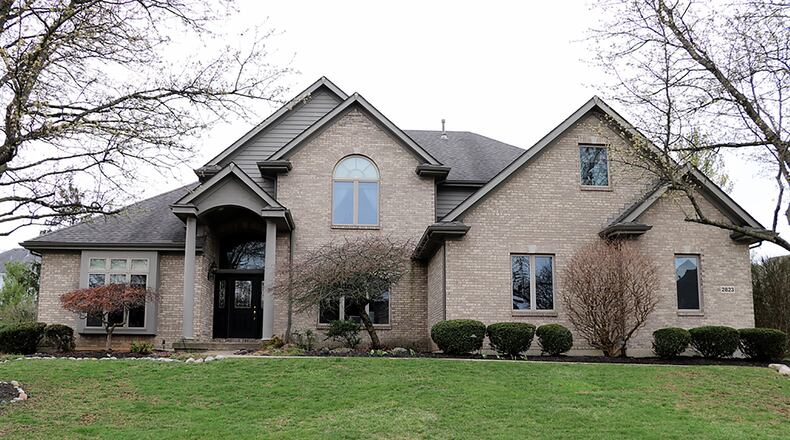A remodeled main bathroom creates an indoor spa while an in-ground hot tub and swimming pool allows for outdoor relaxation at this home.
Add in a full, finished basement with a spacious recreation room, media room and gym space, and this two-story home offers a complete home entertainment and relaxation destination.
Listed for $629,900 by Irongate Inc. Realtors, the brick two-story at 2823 Stone Mill Court has about 5,090 square feet of living space, including a first-floor main bedroom suite and the finished basement.
Located in Tara Estates of Beavercreek, the property has a side-entry, three-car garage with extra parking pad, a fenced tree-lined back yard, a concrete brick patio that wraps around the in-ground hot tub and swimming pool plus offers sun deck space and a shaded fire pit area. The swimming pool is heated salt water.
Formal entry opens into a two-story foyer that is open into the formal dining room. Pillars accent the entry into the dining room, which has hardwood flooring. To the left, French doors open into an office with a triple box window. Ceramic-tile flooring fills the foyer and wraps around to a short hallway that leads to the first-floor main bedroom.
Double doors off the bedroom open into an updated full bathroom. The bath was renovated in 2021 and includes a walk-in shower with floor-to-ceiling, ceramic-tile surround and rain shower, a double-sink vanity with updated mirrors and light fixtures. There is a walk-in closet with built-in organizers.
At the end of the foyer, the two-story great room has hardwood flooring and a wall of windows that surround the gas fireplace with a fluted wood mantel. An open staircase ascends up the wall to the second floor where four bedrooms and two full bathrooms are located.
One bedroom has a cathedral ceiling, arched window, a double-door closet and a private bathroom with walk-in shower. Two other bedrooms have walk-in closets and share a Jack-and-Jill bathroom. Each bedroom has access to a single-sink vanity. The bath has a hallway entrance, and a separate room houses the tub/shower and toilet. The fourth bedroom has a double-door closet.
Back on the main level, the kitchen has been updated with cherry cabinetry, granite countertops and Travertine backsplash. An island has a thick-cut granite countertop, and the cherry cabinetry creates a U-shaped workspace that surrounds stainless-steel appliances that include a gas cooktop and double wall ovens.
There is a planning desk off the breakfast room and a coffee station. Some of the cabinets have bubble-glass doors, and a window is above the kitchen sink.
The kitchen is accessible to the formal dining room through a short hallway that also has access to a half bathroom and the hidden staircase to the basement. Off the kitchen is a short hallway that leads to a laundry room, interior access to the garage and storage closets.
Triple patio doors open from the breakfast room to a sun deck and pool area. The patio surrounds both the pool and hot tub. There is a raised garden space, and mature trees line the back property line, offering some shady space. A wrought-iron fence surrounds the back yard and has a double gate at the driveway pad.
The basement has been finished into a recreation room with several floor plan nooks that include space for a family room, game room and bar area. Tucked into one corner is a built-in cabinet with countertop.
A hallway leads to two rooms and a full bathroom. One room is the media theater with a screen and projection system with a walk-in equipment closet. Another room could be a hobby area as there is a large walk-in closet. The full bathroom offers a single-sink vanity and tub/shower.
A door from the recreation room opens to unfinished space that is currently set up as a home gym. The space does have studded wall dividers for a closet or wine cellar area and a separate utility room. The house does have dual heating and cooling systems, one of which was updated in 2018.
BEAVERCREEK
Price: $629,900
Open house: April 10, 2-4 p.m.
Directions: North Fairfield Road to east on Shakertown, to south on Southern Bell to east on Stone Mill Court
Highlights: About 5,090 sq. ft., 5 bedrooms, 4 full baths, 1 half bath, gas fireplace, volume ceilings, first-floor main bedroom, main bath 2021, study, updated kitchen, finished basement, recreation room, media room, bonus room, dual HVAC, 3-car garage, in-ground swimming pool, in-ground hot tub, paver-brick patio, fire pit, fenced yard, homeowners association
For More Information
Lois Sutherland
Irongate Inc. Realtors
(937) 478-5882
https://loissutherland.irongaterealtors.com/
About the Author






