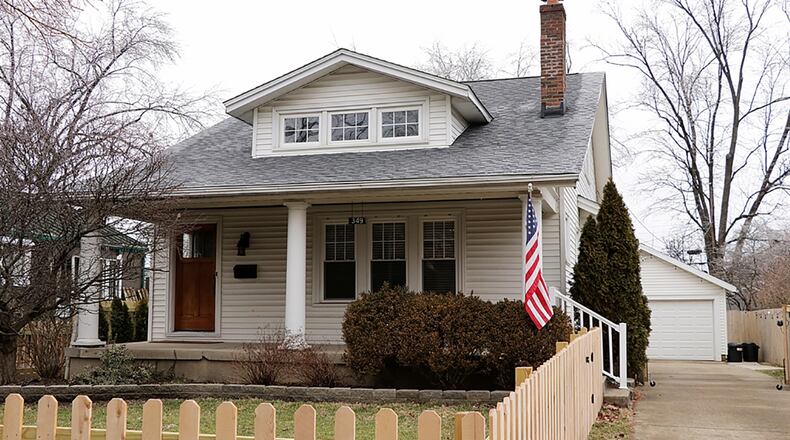A totally renovated floor plan offers an upstairs main-bedroom suite and a flexible finished basement while still keeping some of the original charm to this Cape Cod-style home.
Listed for $420,000 by Coldwell Banker Heritage Realtors, the vinyl-sided home at 349 Claranna Ave. in Oakwood has nearly 3,000 square feet of living space, plus the basement of which the remodeling project was finished in January.
The basement finishing was the final renovation project that included updated bathrooms, a second-floor bedroom suite, a complete redesigned kitchen, a rear deck installed in 2019 and a privacy fence with electronic gate in 2021. The roof, electric service, plumbing, heating and cooling were updated in 2018, and extensive perimeter drain work and a sump pump were installed in preparation of the basement finishing.
A wooden picket fence surrounds the front yard with keystone-trimmed gardens. The formal front-door entry is off to the side of the covered front porch. The wooden door opens into a foyer nook with coat closet and an arched glass-door that opens into the formal living room.
Triple windows look out over the front porch, and along one wall a stone, gas fireplace is flanked by built-in display cases with glass-front cabinet doors. Light sconces accent the extended wood mantel, and two windows flank the fireplace and are nestled above the mantel. Hand-scraped hardwood floors fill the foyer and continue into the living room and dining room, which is the center off the house and has three side-facing windows as well as access to the main-level bedroom wing and the kitchen.
A completely renovated kitchen offers 42-inch antique white cabinetry along two walls. Complementing granite countertops offer plenty of workspace. An island has seating for two and has storage and a built-in microwave within the cooking side. The kitchen comes equipped with a stainless-steel gas range, a dishwasher and refrigerator. There is a pot-filler water faucet above the range and a spray faucet above the large sink. Ceramic-tile creates a backsplash.
Two exit doors are off the kitchen. One opens to the extended driveway to the side of the house, and the other opens to the rear wooden deck and fenced back yard. There is a two-car, detached garage.
Two bedrooms and an updated full bathroom complete the main level. The bath features a tub/shower with subway-tile surround and a frosted window. There is a white vanity with granite countertop with complementing mirror and light fixtures above. Built-in storage nooks are near the shower, and the bath has ceramic-tile flooring.
Both bedrooms have wood flooring and ceiling paddle fans with light fixtures.
Upstairs, a wrought-iron railing accents the stairwell that leads to the versatile second-floor. The design is set up for a main bedroom suite with a walk-in closet with organizers and drawers. There is a full bathroom with ceramic-tile surround tub/shower, an elevated vanity with double sinks and granite countertop, updated light fixtures and mirrors and ceramic-tile flooring.
Off the bedroom is a study nook with a window and a bonus room has an angled ceiling, triple windows, carpeting, two furniture or storage nooks and walk-in closet. This area was used as a recreation room.
The basement adds possible living space with glass-block windows, carpeting and painted exposed floor joist ceiling. A sliding barn door opens into a laundry room with shiplap walls and ceramic-tile flooring. A half bath has tongue-and-groove, wood-paneled walls and a bureau vanity with solid-service sink and counter.
There are two unfinished bonus rooms for storage and a possible wine cellar or pantry.
OAKWOOD
Price: $420,000
Directions: Far Hills Avenue or Shroyer to Claranna Avenue
Highlights: About 3,000 sq. ft., 3 bedrooms 2 full baths, 1 half bath, updated kitchen, island, wood flooring, electric fireplace, built-ins, updated bathrooms, second-floor suite, sitting room, walk-in closets, finished basement, laundry room, glass-block windows, rear deck, 2-car detached garage, fenced front yard, fenced rear yard, roof 2018, HVAC 2018
For More Information
Tamara Knox
Coldwell Banker Heritage Realtors
(937) 470-7605
About the Author



