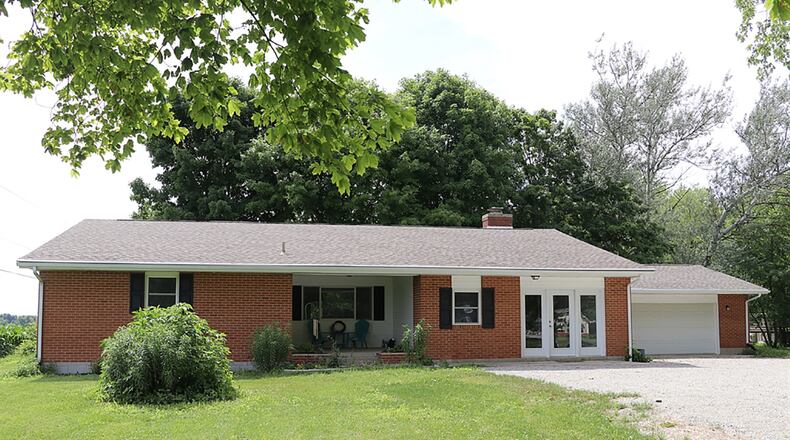This totally renovated ranch, located in the Shawnee Hills subdivision near Lake Shawnee, sits on 1.27 acres at the end of a cul-de-sac surrounded crop field and mature trees for added privacy.
Listed for $329,900 by RE/MAX Victory and Affiliates, the vinyl-sided ranch at 1063 Mohican Trail has about 2,060 square feet of living space and an oversized, two-car garage. The house sits well off the road at the end of a gravel driveway. The property includes a storage shed and mature fruit trees. Recent updates include the vinyl siding and shutters.
Updates made to the interior include flooring, six-panel doors, bathrooms, the kitchen, some windows, light fixtures and wood trim. The electric, forced-air furnace and central air conditioning were replaced in 2016.
With the updates, the original floor plan has been reconfigured to include a family room and hearth breakfast room as well as a laundry room, which has space for a hobby area or small office.
Formal entry opens off a front-porch nook to the frosted-glass front door that opens off the side. Wood-laminate flooring fills the foyer and continues throughout the entire house except the bedrooms, which have neutral carpeting. The foyer branches into the bedroom hallway wing that wraps around to the casual areas of the house.
The other branch leads to the formal areas, including a living room and dining room. Both rooms have picture windows while the dining room is also the pass-through to the bedroom hallway and kitchen.
Mosaic-glass tile accents the wall space and gives a little color to the totally renovated white and gray kitchen. White cabinetry fills two walls and surrounds stainless-steel appliances that include a range, dishwasher, microwave and refrigerator. An island offers bar seating for two and has additional storage. The cabinetry is complemented by light gray quartz countertops. There is a small pantry closet and bi-fold closet opens to mechanical system with additional storage options.
The kitchen is open to a hearth room, which has a brick fireplace with wood-burning insert. The fireplace has a barn-beam mantel and raised brick hearth. Shelves flank the fireplace. A hanging light fixture is centered for table and chairs and patio doors open to a large covered rear patio.
The concrete patio stretches across the back of the house and has a pillar-supported roof, allowing for possible enclosure. Mature trees add shade as the back yard extends back and is surrounded on two sides by crop fields.
Back inside, two steps down from the breakfast room is the redesigned family room with a brick wall accent. Built-in shelves flank the wall and a painted brick hearth allows for a possible electric fireplace. Floor-to-ceiling windows flank a tempered-glass door that opens to the front driveway.
One door off the family room opens into the laundry room with a front-facing window. The room has laundry hook-ups and the hot water tank, but there is plenty of room for a hobby area or small office.
Another door off the family room opens into the two car garage. The garage has a concrete floor, front and rear service doors, an overhead door and a storage cabinet.
JAMESTOWN
Price: $329,900
Directions: Jasper Road to Navajo Trail to right on Mohican Trail or Old U.S. Route 35 to Quarry Road to Manito Trail to Mohican Trail
Highlights: About 2,060 sq. ft., 3 bedrooms, 2 full baths, wood-burning fireplace, wood-laminate flooring, updated kitchen, updated bathrooms, six-panel doors, hearth room, family room, electric forced-air furnace, central air conditioning, city water & sewer, 2-car garage, covered rear patio, storage shed, 1.27-acre property, Greenview School District
For more information:
Teri Jennings
RE/MAX Victory and Affiliates
(937) 608-0371
About the Author



