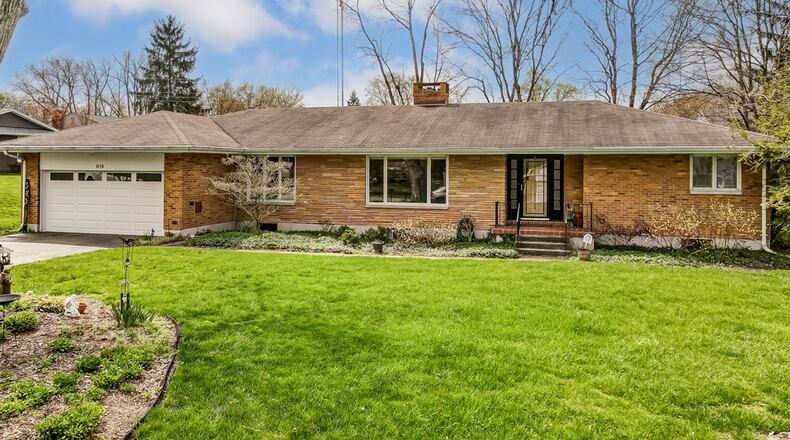Wood-plank vinyl flooring fills the wide foyer hallway and continues into the front combined formal spaces. A dual-sided fireplace is the centerpiece to the home and can be enjoyed from the formal living room to the front and a quaint den to the rear.
At the front, the living room is open to the dining room with the two spaces having picture windows. The stone-brick fireplace has a raised stone hearth and glass doors.
Off the dining room, the eat-in kitchen has white cabinetry with dark counters. A corner hutch is nestled between windows and is part of the breakfast nook. A window is above the sink; and the kitchen comes equipped with stainless-steel appliances, including a range, dishwasher and microwave. Terra-cotta tiles accent the wall space between cabinets, and the kitchen has ceramic-tile flooring.
Continuing around the fireplace and off the kitchen is the quaint den. The fireplace has a brick surround and slate stone hearth. Large sliding patio doors open off the den out to the covered patio. Wood-plank vinyl flooring fills the deck and flows back into the foyer hallway where it continues to the bedroom wing.
Off the kitchen in the other direction is a short hallway, which has interior access to the two-car garage and patio doors that open to the three-season room. Brick walls accent two walls, and large screen-enclosed openings allow for panoramic views of the backyard. The room has a ceiling paddle fan and outdoor carpeting. A single door opens to the side entrance to the backyard.
At the end of the hallway is a full bathroom with a corner step-in shower and a single-sink vanity. A nook has cedar-lined walls and laundry hook-ups for an upstairs laundry option. A door off the kitchen leads to the full unfinished basement where a second laundry area is tucked into one corner. The basement has about 1,800 square feet for possible additional living space with above-grade windows.
Back on the main level, two bedrooms and a full bathroom are located off the hallway. The larger bedroom has two double-door closets. Both bedrooms have corner windows and ceiling paddle fans with light fixtures.
The full bathroom has been updated with a hickory vanity with granite counter and single sink. There is a fiberglass tub-shower. Light fixtures and faucets have also been updated.
KETTERING
Price: $345,000
Directions: Stroop Drive to Dogwood to left on Schrubb Drive
Highlights: About 1,804 sq. ft., 2 bedrooms, 2 full baths, dual-sided fireplace, wood-plank vinyl floors, updated eat-in kitchen, screened enclosed porch, covered patio, full unfinished basement, 2 laundry areas, 2-car garage, fenced backyard.
For more information:
Felix McGinnis and Jeanne Glennon
Coldwell Banker Heritage
937-602-5976 or 937-409-7021
Website: besthomesindayton.com
About the Author





