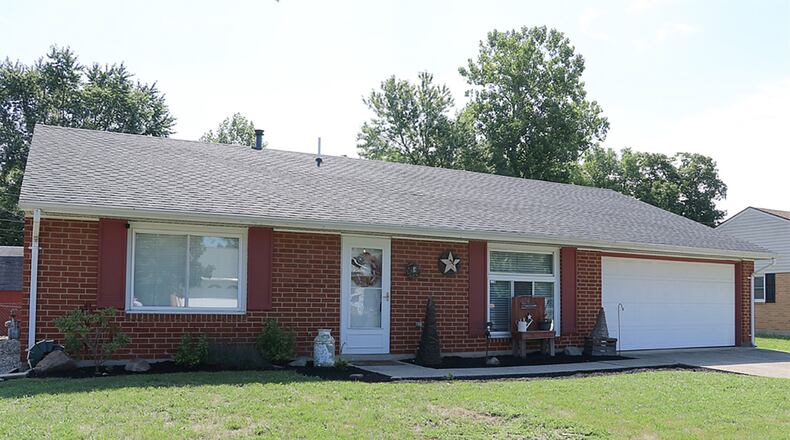Several updates have been made to this brick ranch, and all it needs is the personal touch.
Listed for $149,000 by RE/MAX Solutions Plus, the ranch at 72 Catherine Court has about 1,380 square feet of living space. The house is located within the Barnhart Heights neighborhood, just outside downtown Germantown.
The exterior is nearly maintenance free as the brick home has had a new roof installed in 2016 and has vinyl windows. There is a two-car garage with side service door and pull-down attic access, and the back yard is surrounded by a chain-link fence. The mechanical systems have been updated in 2017, including the gas, forced-air furnace and central air conditioning.
Formal entry opens into a small entry pad with vinyl flooring. A partial wall divides the entry from the formal living room, which has a front-facing picture window. Carpeting fills the living room and continues down the hallway from the entrance into the three bedrooms.
Three bedrooms and a full bathroom are accessible from the hallway. All three bedrooms have ceiling paddle fans and additional electrical service for media. Two bedrooms have a bi-fold door closet. The main bedroom at the back of the house has two separate bi-fold closets and access to a half bathroom, which passes through to the laundry area.
The full bathroom has been updated with wood-panel wall treatment, an updated light fixture and mirror, a single-sink vanity, vinyl flooring and the bath has tub/shower.
Accessible from the formal living room and completing the circular floor plan from the laundry area are the combined kitchen and family room. The rooms had updated wood-laminate flooring installed as recently as July.
Tucked into one corner of the family room is a brick hearth and brick wall accents, which highlight the wood-burning stove. Updated patio doors with built-in blinds open from the family room to the concrete patio, which is covered. There is also a storage shed.
The kitchen has been updated with light cherry cabinetry with solid-surface countertops. The kitchen has a double sink and comes equipped with a range and dishwasher. An island has a butcher-block countertop and seating for two along with storage. Painted faux brick accents the wall space between countertops and hanging cabinetry and part of the island.
A tray ceiling above the kitchen has an updated S-curve light fixture and storage cubbies built into the soffits.
GERMANTOWN
Price: $149,000
Directions: Market Street east of Route 4, to Catherine Court
Highlights: About 1,380 sq. ft., 3 bedrooms, 1 full bath, 1 half bath, updated kitchen, wood-burning stove, formal living room, updated bathrooms, roof 2016, HVAC system 2017, vinyl windows, large covered rear patio, 2-car garage, fenced back yard
For more information:
Jeff Fannin
RE/MAX Solutions Plus
(937) 855-3471
About the Author


