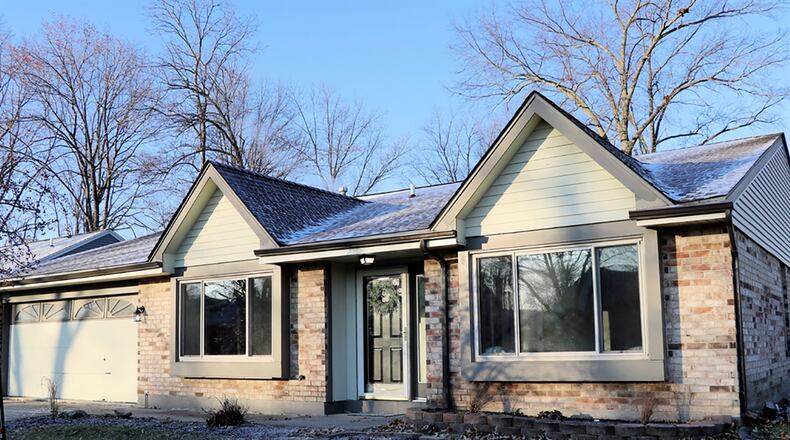The exterior of this brick ranch is nearly maintenance free as the roof, gutters, downspouts and vinyl siding were replaced at the end of last year. The interior has had renovations, including the bathrooms, kitchen and flooring.
Listed for $225,000 by Keller Williams Home Town Realty, the ranch at 8941 Willowgate Lane has about 1,820 square feet of living space. Located within the Charlesgate neighborhood of Huber Heights, the ranch has a two-car garage, updated storm door, a semi-private back yard with storage shed. There is a small concrete patio, and the deck will be repaired, completing the renovations.
Many of the renovations were completed in late 2021, including the total tear-off of the roof shingles and replaced gutters and downspouts. There are vinyl windows throughout the home.
The split floor plan design has been refreshed with wood vinyl flooring throughout the main social areas and neutral carpeting within the bedrooms. Many of the interior doors have also been replaced and light fixtures have been updated.
Formal entry opens into a foyer hallway where French doors open to the right into a secluded living room or office setting. There is a box window with ceramic-tile window sill.
To the left, the eat-in kitchen features walls filled with white cabinetry, including two pantry cabinets and complementing countertops. A coffee station or buffet setting has a pantry and is near a box window, which would make a perfect breakfast nook. A pass-through above the double sink looks out into the combination dining and family room.
The kitchen comes equipped with stainless-steel appliances, including a range, dishwasher, microwave and refrigerator. A door from the kitchen opens to the two-car garage.
At the entrance of the house is the combined family room and dining room. The cathedral ceiling peaks above the space and has a wood-beam accent with ceiling paddle fan. A wood-burning fireplace has received a façade update with stone surround and a raised hearth and wood-beam mantel. A glass door on each side of the fireplace opens to the backyard deck. The deck will be refinished and the apron repaired.
A short hallway off the great room leads to the main bedroom suite and bathroom. A glass door opens out to a backyard patio and the cathedral ceiling peaks over the bedroom. There are two sliding-door closets, and a pocket door opens into the renovated bath.
A frosted window fills the walk-in shower and bath with natural light. The shower has a ceramic-tile surround. There is a double-sink vanity and wood-laminate flooring. The mirrors and light fixtures complete the renovations.
Outside the main bedroom, the hallway provides access to the mechanical systems closet and across the hallway bi-fold doors open to the laundry hook-ups.
Across the great room on the opposite side, another hallway leads to two bedrooms and a second full bathroom. Both bedrooms mirror each other in size and have a sliding-door closet. The bathroom has been updated with a fiberglass-surround tub/shower and a double-sink vanity.
HUBER HEIGHTS
Price: $225,000
Directions: Old Troy Pike to Charlesgate to left on Emeraldgate to right on Willowgate Lane
Highlights: About 1,820 sq. ft., 3 bedrooms, 2 full baths, wood-burning fireplace, cathedral ceiling, great room, wood-laminate flooring, updated eat-in kitchen, updated bathrooms, neutral carpeting, updated interior doors, roof 2021, gutters and downspouts 2021, 2-car garage, patio, deck, storage shed, semi-private back yard
For More Information
Michele Dankworth
Keller Williams Home Town Realty
(937) 206-6342
www.micheledankworthrealtor.com
About the Author



