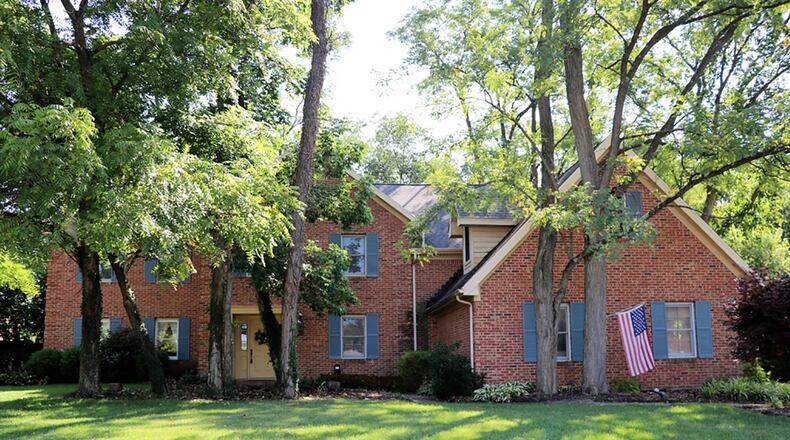Covered by a canopy of trees, this stately brick two-story is located in the Deerwood Estates of Butler Twp. on a cul-de-sac with a private yard. The home also features an updated kitchen and a bonus multipurpose room above the garage.
Listed for $399,900 by Keller Williams Home Town Realty, the brick home at 7032 Society Court has about 3,540 square feet of living space. It sits at the end of the cul-de-sac with a concrete driveway that leads up to a side-entry, three-car garage. A wooden privacy fence surrounds a shady back yard, which has a two-level wooden deck and an in-ground swimming pool.
Formal entry opens into a two-story foyer with an open spindle-accented staircase that branches in two directions. Wood ceramic-tile flooring fills the foyer and wraps around to the entrance and more casual areas. Double doors open off the foyer into a study with a wall of built-in bookcases and a hardwood floor.
To the left, the sunken living room is one step down from both the foyer and the adjoining dining room. Both the living room and dining room have hardwood flooring and crown molding. A swinging door opens off the dining room into the updated galley kitchen.
Updated just over two years ago, the kitchen features antique white cabinetry and complementing granite countertops. A double sink is below a window, and a large island offers seating for up to four and additional storage and countertop space.
Near the entrance to the dining room is a coffee station with a microwave shelf, and hanging light fixtures add brightness to the room. A bay bump-out allows for a breakfast room, and there is a planning desk and a nearby pantry closet opposite the bay windows for the breakfast nook.
Hardwood flooring fills the kitchen and continues into the adjoining family room, which is a step down from the breakfast area. A window and a glass door flank the brick, wood-burning fireplace, which has a raised brick hearth and wood-beam mantel. The glass door opens to the two-level wooden deck and private back yard.
Tucked off into one corner of the family room is a wet bar with cabinetry that includes bottle and glass racks. Access to the formal entry is off the family room as is a mudroom where a half bathroom, a closet and interior entrance to the garage is located. The three-car garage has two separate overhead doors, a side service door that opens into the back yard and a storage closet between the single-car and two-car bays.
Another door opens off the mud room to a hidden staircase that leads to a finished bonus room above the garage. The multipurpose room has dormer windows nooks and an angled ceiling as well as a second entry from the upstairs loft area.
Four bedrooms, two bathrooms, a laundry room and a loft sitting area are upstairs. As the staircase branches, to the left is the main bedroom and to the right are three bedrooms and a full bathroom.
The main bedroom has a private bathroom, which includes two walk-in closets, two single-sink vanities, a whirlpool tub and a walk-in shower. The bedroom also has access to the loft sitting area, which has access to the bonus room and the laundry room.
The laundry room is a pass through to the guest wing hallway and has a folding counter, sink and hanging cabinetry.
BUTLER TWP. Price: $399,900
Directions: Peter’s Pike to Settlement Way, left on Fernside Drive, right on Society Court
Highlights: About 3,540 sq. ft., 4 bedrooms, two full baths, 1 half bath, hardwood flooring, wood-burning fireplace, updated kitchen, granite countertops, wet bar, bonus room, loft sitting room, private office, formal areas, 3-car garage, rear deck, in-ground swimming pool, privacy fence, extra parking pad, 0.52-acre lot
For More Information
Tim Stammen
Keller Williams Home Town Realty
(937) 271-4608 or (937) 264-4301
About the Author


