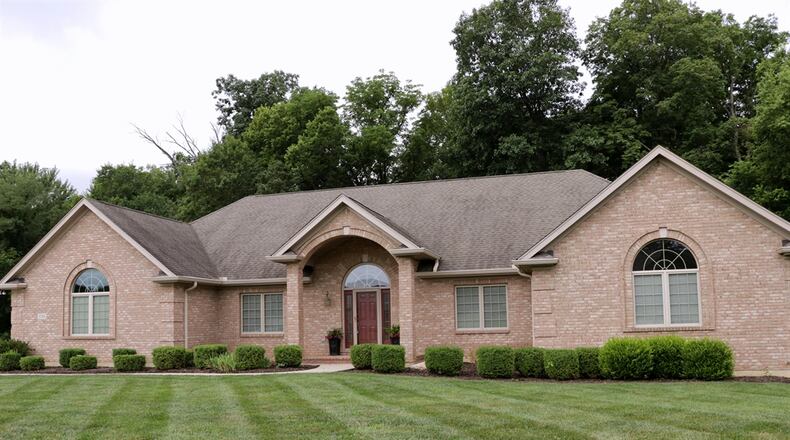Spacious main level with an updated kitchen and main bathroom, a full walk-out lower level that offers floor-plan flexibility and a few custom-built extras are just a few highlights to this brick ranch located within the East of Eden subdivision of Sugarcreek Twp.
Listed for $599,000 by Irongate Inc. Realtors, the brick home at 3784 W. Salinas Circle has about 4,718 square feet of living space and sits on a wooded, three-quarter-acre lot that backs up to Eden Meadow. A side-entry three-car garage is at the end of a wide concrete driveway and a keystone brick wall has a garden terrace with steps that lead down to the backyard, paver-brick patio.
Formal entry opens into a large foyer with hardwood flooring that wraps around into a walkway into the kitchen, dining room and extends toward the bedroom wing. Curved walls accent the entry into the formal dining room to the left and a sitting room or study to the right.
A cathedral ceiling peaks over the great room which has a wall of windows with panoramic views of the wooded back yard. A corner gas fireplace has a wood cap mantel with media nook possibilities. A spindled railing accents the open staircase that leads down to the lower level.
A peninsula countertop opens up the remodeled kitchen and offers work space with a double-sink, storage and breakfast bar seating. Granite countertops compliment the wall cabinetry and stainless-steel appliances include a gas range with hood vent. An island has a butcher-block countertop and offers storage, a microwave shelf, a convenient dishwasher and an extension for seating. There is a planning desk within the breakfast area and a walk-in pantry closet. Triple patio doors open out from the breakfast area into a three-season sun room with screened windows, baseboard head, tongue-and-groove wall treatment and carpeting.
A hallway from the kitchen leads to a laundry room, a half bathroom, a mudroom with side entry, and interior garage access.
Two bedrooms and two full bathrooms are on the main level. The main bedroom has a picture window, tray ceiling, two walk-in closets and double-door entry to the full updated bathroom. The bath features a ceramic-tile surround shower with glass doors, a free-standing soak tub below a window, a vanity with granite countertop and two bowl sinks, a toilet room and ceramic-tile flooring. The other bedroom has a cathedral ceiling and walk-in closet with access to the guest bath off the hallway.
The lower level was designed to be a complete independent living for extended family with a full bathroom, a complete kitchen and dining area, a spacious family room, wet bar nook and an office.
The staircase ends within the family room with patio doors that open out to the backyard paver-brick patios. There is a corner gas fireplace and double entry into a dining area and a wooden bar nook with carved counter and foot rests.
A swinging door opens from the dining area into the kitchen with white cabinetry, stainless-steel countertops, a gas range, a dishwasher, a refrigerator, island and access to behind the bar which includes a wine cooler, an ice chest and preparation sink.
Parquet wood flooring accents the bar nook and continues into a den which has a built-in bookcase and patio doors that open out to the rear patio.
Two bedrooms have daylight windows and walk-in closets and a full divided bath has a tub/shower and double-sink vanity.
SUGARCREEK TWP.
Price: $599,000
Open House: 2-4 p.m., July 18
Directions: Wilmington Pike to east on Feedwire, south on Adams to west on Salinas Circle
Highlights: About 4,718 sq. ft., 4 bedrooms, 4 full baths, 1 half bath, updated kitchen, volume ceilings, walk-in closets, 2 gas fireplaces, wet bar, finished walk-out lower level, kitchenette, den, sun room, paver patios, 3-car garage, 0.78-acre lot
For more information:
Joanne Cronin
Irongate Inc. Realtors
(937) 604-1226
Web site: www.itsgreatinDayton.com
About the Author


