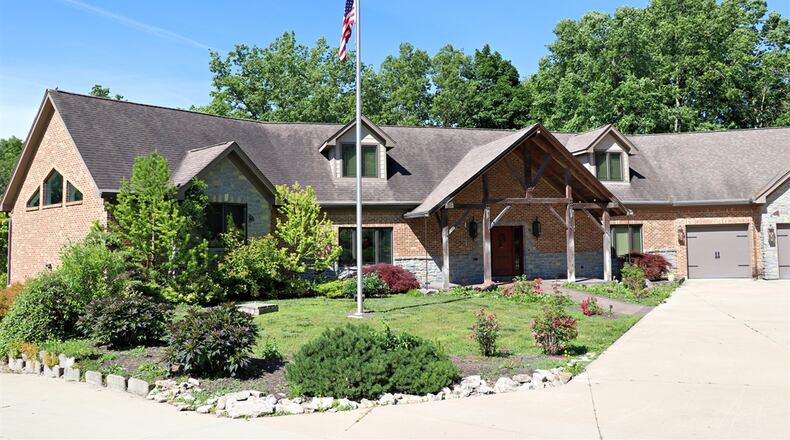Located along the scenic Stillwater River, this Colorado mountain-style home features natural elements throughout the interior design. Peaked rooflines and large windows also enhance the rustic yet chic attitude.
Listed for $1,400,000 by Coldwell Banker Heritage, the stone-and-plank, two-story home at 5874 Iddings Road sits on a 5-acre lot in Union Twp. It’s just across the river from West Milton. The electric gate opens at the concrete drive that leads to the three-car garage and extra parking pads. A water feature cascades down the landscaped front yard. The drive continues down to a side garage door that opens into an additional garage and workshop. Tucked to the side is a greenhouse with tempered-glass panels, a paver brick floor, potting benches and an extended paver patio.
Dormer windows match the peaks of the portico, which creates an inviting covered front entry with cross beams and metal accents. A solid wood front door has a sliding peep box and sidelights have leaded glass-windows.
The formal entry opens into a foyer with wood-frame stone flooring that flows throughout the foyer and into the formal areas. A semi-open staircase has a wooden railing with metal spindles. The staircase leads to the second floor while a matching railing surrounds the open stairwell off the living room to the walk-out lower level.
A wall of patio doors fills the dining and living rooms with natural light while providing panoramic views of the wooded backyard and access to the composite balcony deck. A curved stone wall accents the living room, which features a gas fireplace that can be enjoyed from the dining room and kitchen. A wood beam mantel accents the fireplace and the stone hearth curves along the wall, which has a built-in media nook and bookcases. Stone pillars create a decorative threshold from the foyer hallway and wooden Y-beams support the stone ceiling accent.
Bricks accent the wall above the patio doors and continue in the dining room and kitchen. A peninsula has matching brick accents and an extended granite counter has wooden table legs to create a table setting. A gas burner cooktop is built within the lower counter. Additional cabinetry and counters fill most of the walls with a beverage buffet having glass and bottle racks. A sink is below a window, and there are double-wall ovens and rough-cut wood plank shelves. Off the kitchen is a mud room that provides interior access to the three-car garage.
Three steps up from the foyer hallway is the primary bedroom with a cathedral ceiling and triangular window. Built-in window seats with stone accents and built-in storage are below front-facing windows; and a glass door opens out to a covered balcony deck. The primary bath has a distressed vanity with a polished wood counter and two copper sinks. There is a linen pantry cabinet and two walk-in closets with built-in organizers. Slate stone surrounds the walk-in shower and soak tub below a window. The tub is accented by propane-light stone columns with brick-accented steps that match the bathroom floor.
Upstairs, two bedrooms have dormer window nooks and bonus storage spaces. One bedroom has a barn door that opens to a semi-finished storage area or possible hidden play room. The other bedroom has two corner walk-in closets. A full bathroom is off the loft-like hallway. Passing through one bedroom is the second-floor recreation room, which has dormer window nooks and a back staircase that leads down into the three-car garage.
Off the living room, the stairwell to the lower level has slate-tile flooring that ends at the double-door patio access. Near the exit is a full bathroom with a tub-shower and a pedestal sink. The main room is divided by brick surround wooden pillars that divide the open space into a family room setting with a brick gas fireplace and the recreation space with a dry-bar setting. There are two box windows that fill the room with natural light. French doors open off the recreation room into a bonus room with a window. This room is set up as a bedroom without a closet but could be a media room or hobby area.
A door near the stairwell opens into the unfinished second garage, which has room for two cars. The space has a workshop area and some of the home’s mechanical systems. The overhead door opens to the side and leads to the greenhouse.
The backyard patio has a jetted hot tub area and gas hook-ups for a grill. The back yard has a corral fence with a gate that opens out to the wooded area and a walking path to a custom-built brick fire pit with integrated charcoal grill. The path continues down to the Stillwater River.
UNION TWP.
Price: $1,400,000
Directions: State Route 571 to south on Iddings Road
Highlights: About 5,845 sq. ft., 3-4 bedrooms, 3 full baths, hardwood floors, granite counters, 2 fireplaces, office, 2 laundry rooms, walk-out lower level, dormer window nooks, upstairs recreation room, dual HVAC, propane, well and septic system, composite balcony deck, concrete patio, 3- to 5-car garage, workshop, water feature, greenhouse, fenced yard, gated driveway, outdoor brick fireplace, 5.05 acres, scenic river, Milton-Union Village schools
For more information:
Breann Burke
Coldwell Banker Heritage
765-576-0684
Website: coldwellbanker
About the Author





