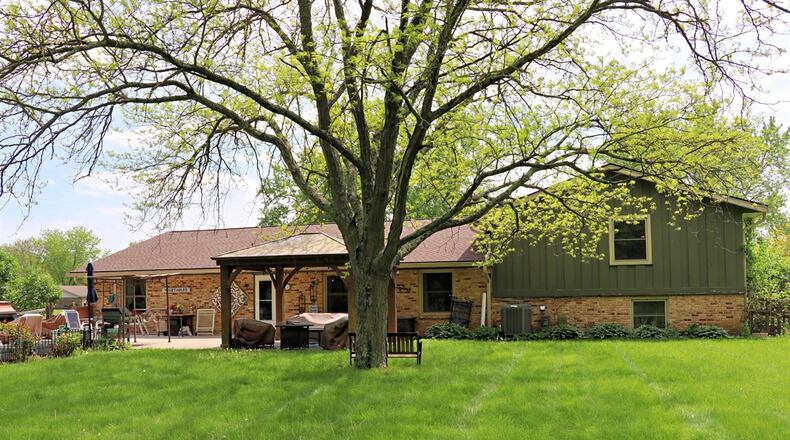Formal entry opens into a spacious foyer with updated bamboo flooring that flows through the main level. Toward the back, the combination formal areas of the living and dining rooms have crown molding. Access to the second level is from the living room; and the hallway of the dining room leads to the first-floor bedroom area.
The hallway leads to a laundry room with a back door exit to the backyard patio and ends at the bedroom, which doubles as a home office. An updated full bathroom has a walk-in shower and single-sink vanity and is across the hallway from the interior entrance to the oversized two-car garage.
Accessible from the foyer and the dining room is a gathering space of a hearth room, breakfast room and kitchen. The brick fireplace has a raised brick hearth and wood-beam mantel. Bookcases flank the fireplace. A picture window highlights the breakfast room. An island divides the kitchen from the other two areas and offers bar seating and additional storage options. Cabinetry fills two walls with glass-marble backsplash accents. Light cherry cabinetry with solid-surface counters surround stainless-steel appliances, including a dishwasher, range and microwave.
Three bedrooms and two full bathrooms are located on the upper level. The primary bedroom has a step-in closet and dressing area, which has a double sliding-door closet and has been updated with a single-sink quartz counter and refreshed vanity. The bathroom has a step-in, ceramic-tile surround shower.
The hall bathroom has been updated with ceramic-tile surrounding the tub/shower, an updated vanity with a single sink and matching fixtures and mirror.
Downstairs, the space has been divided into two large rooms, both of which have daylight windows. The staircase ends within the family room that has a nook for a possible exercise or bar area. Double doors open off the family room into a spacious flexible room, which could be a hobby room, exercise room or an additional bedroom. Both rooms have wood laminate flooring. Off the flex room is access to the utility closet where the water heater was updated in 2023 and there is storage space.
ENGLEWOOD
Price: $310,000
Directions: North Main Street to west on National Road (state Route 40) to Chris Drive to left on Beechgrove Drive
Highlights: About 2,882 sq. ft., 3-4 bedrooms, 3 full baths, bamboo floors, fireplace, island, lower-level family room, flexible space, roof 2022, hot water tank 2023, spacious patio, pergola, fenced yard, 2-car garage, no rear neighbors
For more information:
Anne Goss
Sibcy Cline Realtors
937-266-9361
Website: agoss.agents.sibcycline.com
About the Author


