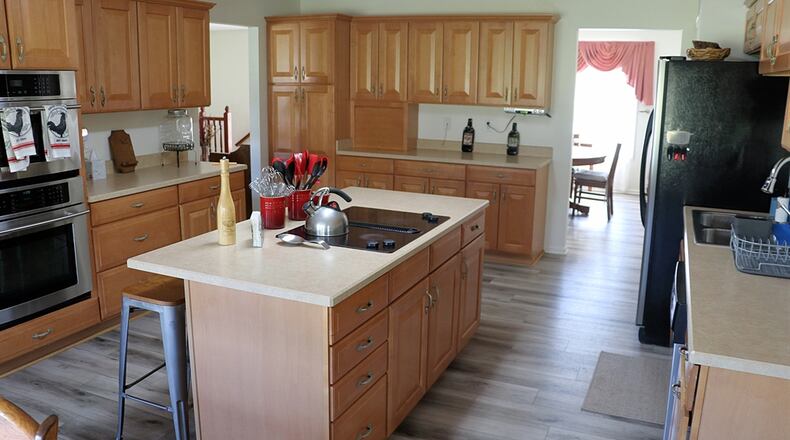Recent updates include wood-plank vinyl flooring throughout the entire main level; and the interior has received a fresh coat of neutral paint.
A formal entry opens into a great room with a dual-sided gas fireplace that has a raised ceramic-tile hearth and a stained wood mantel. The mantel matches the wood spindled railing that wraps around the open stairwell to the basement. The stairwell is finished with sconce lights and a door at the landing opens into the unfinished full basement.
The basement has window wells and is plumbed for a possible bathroom or wet bar areas. The mechanical systems are placed within an area to allow for a flexible floor plan design. Currently, there are storage options and crawl space access.
Back on the main level, the great room has access to the kitchen and the hallway to the bedroom wing.
Directly off the entrance to the left is the designated formal dining room; however, the breakfast room off the kitchen is spacious enough for a formal dining setting, allowing flexible floor plan design to convert the dining room into a family room or office setting.
The spacious kitchen has workspace, counter space and cabinetry for just about every need. Closest to the dining room entrance is a buffet counter with an appliance garage and pantry cabinet as well as hanging cabinets and drawers. Along another wall is a double-wall oven and counter space for a coffee station. This bank of cabinets is near the great room entrance. An island has a cooktop and extended counter for breakfast bar seating for up to four. Another bank of cabinetry wraps around the double sink, dishwasher and refrigerator and has plenty of counter space for food preparation. The kitchen extends into a large dining area, which has plenty of space for a large dining table. There are triple windows that look out over the open backyard and a glass-panel door that opens out to the covered rear porch and concrete patio.
Off the kitchen is a hallway that provides access to the two-car garage, a laundry room with wash tub and cabinetry and a backdoor entrance.
A flexible room or second primary bedroom is also off this back hallway. The bedroom has a double-door closet and a double-door entrance to a full bathroom, which has a walk-in fiberglass shower with glass doors and a single-sink vanity. The room is large enough for a bedroom set and a sitting area and has two windows.
Off the great room is the hallway to the bedroom wing where three bedrooms and two full bathrooms are located.
The dual-sided gas fireplace is nestled within the primary bedroom and has a raised ceramic-tile hearth and wood beam mantel. A glass-panel door opens from the bedroom out to the covered rear porch and two windows look out over the deep, semi-private back yard. A single door opens into the full bathroom, which features a whirlpool tub surrounded by ceramic-tile accents, a walk-in shower with glass doors and a double-sink vanity. A large walk-in closet has built-in storage, drawers and shelves.
Two other bedrooms are at the front of the house and have double-door closets and ceiling paddle fans. The guest bath is located at the end of the hallway and has a tub/shower and single-sink vanity.
FAIRBORN
Price: $499,900
No Open House
Directions: Route 235 to south on Trebein Road, right on Garland Avenue, left on Graceland Drive
Highlights: About 2,773 sq. ft., 4 bedrooms, 3 full baths, updated wood-laminate flooring throughout, dual-sided gas fireplace, 2 primary bedrooms, great room, formal dining room, eat-in kitchen, stainless-steel appliances, full unfinished basement plumbed for bath, 2-car garage, generator, covered rear porch, concrete patio, half-acre lot
For more information:
Terry Blakley
RE/MAX Victory and Affiliates
937-397-0050
Website: www.TheBlakleyBranch.com
About the Author



