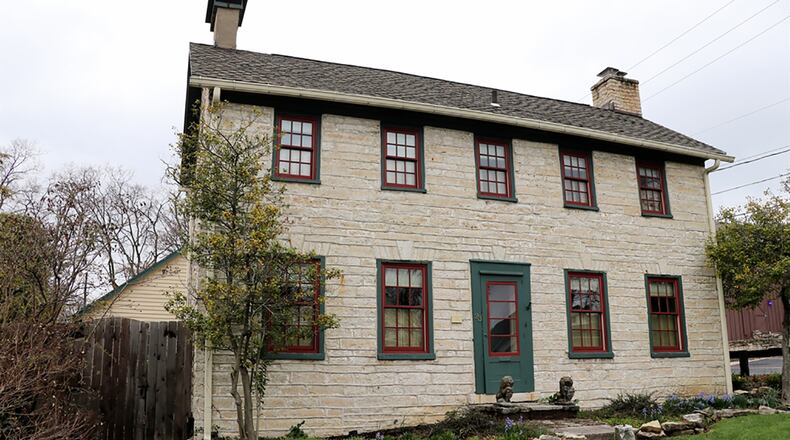Featured on the National Register of Historic Places and one of the 23 remaining stone buildings in Centerville, this two-story building was built by Elisha Jones in 1826. The home still has its unaltered original blueprint design.
Listed for $369,900 by Irongate Inc. Realtors, the stone house at 23 S. Main St. has about 2,020 square feet of living space. The property, nestled within the revitalized entertainment district of downtown Centerville, has a courtyard stone patio and a detached, two-car garage with upstairs finished space. There is also off-street parking and a private garden with foot paths, spring bulbs and meditation space.
Recent updates include the central air conditioning in August 2021. All but two windows have been replaced to blend within the historical design. The original stone house has 18-inch-thick walls, and entry thresholds and interior window nooks have detailed wood work and molding.
While the formal entry is centered from a stone walkway from the city sidewalk, the causal entrance is through a gate into the terrace stone patio courtyard to the screen-enclosed porch. The courtyard has an original well pump, cellar doors and a stone wall that frames garden beds.
Off the screen porch, entry is made directly into the dining room, which is an extension to the original stone house. A fireplace has stone and brick surrounds, and the same exposed stone wall is within the adjoining kitchen. A vaulted ceiling gives the kitchen a spacious feel, and knotty wood cabinetry fills the three exterior walls and surrounds appliances that include a cooktop, wall ovens, a dishwasher, microwave and refrigerator. A double sink is below a window that has views past the garage and into the secret garden.
Off the dining room to the front of the house are the formal areas, including a living room and parlor. The formal foyer with open staircase to the second level divides the two front rooms. The original stone fireplace is the centerpiece to the living room and has an arched opening, stone hearth and hand-carved wood mantel and surround. Off to one side, a built-in china cabinet has wavy-glass panel doors and turn-of-the-century hardware.
The parlor area could be a first-floor bedroom or a home office as there is a closet and a half bathroom, hidden within a bi-fold-door closet. Both double-door spaces flank another stone fireplace with hand-carved mantel.
Three bedrooms and two full bathrooms are upstairs. One bedroom has a stone fireplace flanked by built-in bookcases and cabinetry. The guest bath is located just off the staircase and has a step-in shower, single-sink vanity and built-in linen cabinets.
Another bedroom is the pass-through to the third bedroom. The two rooms could be combined into an bedroom suite, complete with sitting room and bedroom. The back room has a walk-in closet and private access to the second full bathroom with a shower, single-sink vanity and built-in storage.
CENTERVILLE
Price: $369,900
Directions: Ohio 48 or Far Hills Avenue, south of Franklin Street, right side of road heading south on Main Street, turn right onto one-way alley, left into driveway by garage
Highlights: About 2,020 sq. ft., 3 bedrooms, 2 full baths, 1 half bath, 4 stone fireplaces, hardwood flooring, tilt-in Goldwin Windows, central air conditioning 2021, hot-water steam heat, copper wiring and plumping, screened-enclosed porch, courtyard garden, 2-car detached garage with upstairs bonus room, off-street parking, historical registry
For More Information
Lois Sutherland
Irongate Inc. Realtors
(937) 478-5882
About the Author



