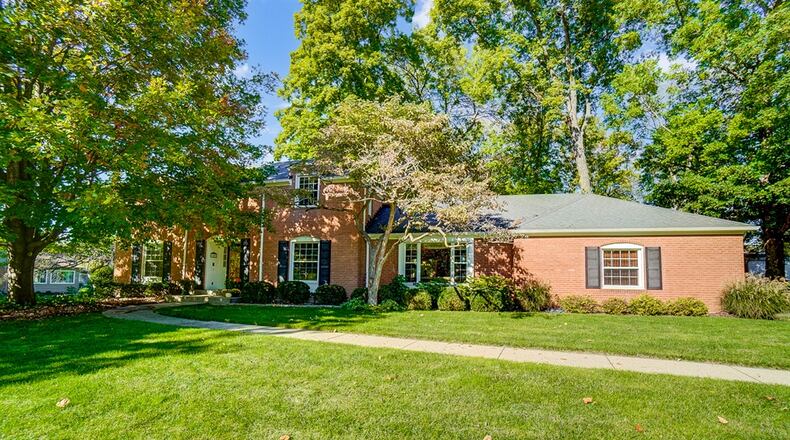Inside the modified center-hall Colonial, the floor plan flows from formal areas to open casual areas with the kitchen being the heart. Formal entry opens into the foyer with the semi-open staircase wrapping up to the second floor and the foyer branching to the formal living room to the right and kitchen access to the left. A half bathroom and a study are also accessible from the foyer.
Light and bright with windows on three walls including a box picture window, the living room offers space for a formal or casual décor. The flow continues into a formal dining area that opens into the kitchen.
Redesigned with a peninsula counter that offsets the breakfast room, the kitchen has an abundance of white cabinetry with complimenting granite countertops. A window is above the double sink and stone-tile backsplash fills the wall space between. Appliances include a range and dishwasher. There is a pantry cabinet and a pantry closet. Hardwood flooring fills the kitchen and continues into the breakfast room which in combination with the family room creates a comfy hearth room. The back door opens off the breakfast room out to the patio and back yard.
A painted brick fireplace has been converted to gas and has a wood-beam mantel. Built-in bookcases and cabinets are off to one side. Along the opposite wall is a built-in media center with display shelves, a countertop and cabinets, some with screen-panel doors. A picture window adds plenty of natural light.
Double doors off the family room open into the study which passes through to the front foyer. Another door off the breakfast room leads to a mud room with a buffet counter and small sink, perfect for a possible wet bar area.
Four bedrooms and two full bathrooms are located on the second floor. The primary bedroom has a renovated full bathroom with a dual-sink vanity, walk-in shower with glass doors and a large linen closet.
The guest bath has also been renovated with charming board and batten as well as a dual-sink vanity with Shaker cabinets and mosaic backsplash accents. The bath has a tub/shower, angle ceiling accents and plantation shutter.
The bedrooms have ceiling paddles fans and large closets. The hardwood flooring in one bedroom was installed this year.
Additional living space can be found within the basement, accessible from the foyer hallway. The basement has been finished into a recreation room with a full wall of built-in storage. The unfinished half has the home’s mechanical systems, the laundry hook-ups and a private half bathroom.
FACTS
Price: $535,000
Open House: 2-4 p.m. Sunday, oct. 27
More info: Felix McGinnis and Jeanne Glennon, Coldwell Banker Heritage; 937-602-5976 or 937-409-7021; https://besthomesindayton.com or https://1203ashburton.com
About the Author





