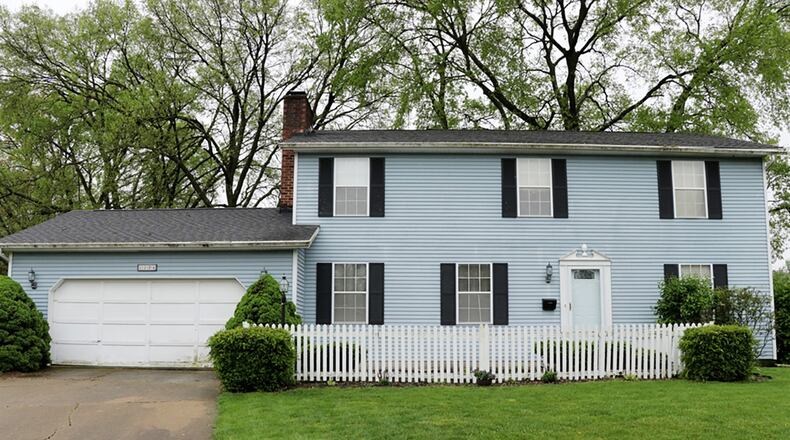A white picket fence accents the front entry of this traditional two-story home tucked at the end of a cul-de-sac in the Northbrook subdivision of Troy.
Listed for $315,000 by Galbreath Realtors, the vinyl-sided two-story at 1124 Scenic Court has about 4,160 square feet of living space on a full, unfinished basement. The house sits on a half-acre lot with mature trees and a creek. A two-car, attached garage has a rear service door that opens to the multi-level wooden deck.
From the house, the deck is accessible from the mudroom and the breakfast room.
Formal entry opens into a foyer hallway with a semi-open wooden staircase that leads to the second floor. Faux-brick vinyl flooring fills the foyer and continues down the hallway into the kitchen and the breakfast room. The kitchen has three walls of white cabinetry with complementing countertops.
A small island offers seating for two and has a butcher-block countertop with additional storage near the cooking area. A window is above the double sink, and canister lights highlight the countertops. The breakfast room has a single glass door that opens to the rear deck.
Off the foyer to the right are the formal living room and dining room. The dining room has crown molding, a chair rail and is accessible to the kitchen.
To the left from the foyer is the more casual family room. The spacious room has two front-facing windows and Berber carpeting. A full brick wall accents the wood-burning fireplace, which has a raised brick hearth and a wood-beam mantel. The family room is accessible from the breakfast room, completing the circular floor plan of the main level.
Off the breakfast room is a mudroom with a double-door pantry closet, access to the garage, access to the rear deck and a pocket door entrance to a half bathroom.
Four bedrooms and two full bathrooms are upstairs. The main bedroom is directly to the right off the staircase. The bedroom has a walk-in closet and a private bathroom that features a double-sink vanity and a walk-in shower with glass doors.
Two bedrooms have double-door closets while the smallest room has a single-door closet. The guest bath is divided with an oversized single-sink vanity and a tub/shower on one side and a pocket door that opens to the toilet room. Wood-laminate flooring fills the upstairs hallway, and there is a large walk-in storage closet in addition to the standard linen closet accessible from the hallway.
Access to the full basement is off the kitchen. The basement has been divided with one side being a workshop storage area with built-in storage. The other half of the basement has the laundry hook-ups and the mechanical systems, which are tucked off near the stairwell. The basement has a high ceiling for possible finishing.
TROY
Price: $315,000
Directions: North Market Street to Stonyridge Avenue to Scenic Court
Highlights: About 4,160 sq. ft., 4 bedrooms, 2 full baths, 1 half bath, wood-burning fireplace, eat-in kitchen, wood laminate flooring, full unfinished basement, 2-car garage, multi-level wooden deck, half-acre lot, cul-de-sac
For more information:
Edward Miller
Galbreath Realtors
(937) 524-3434
About the Author


