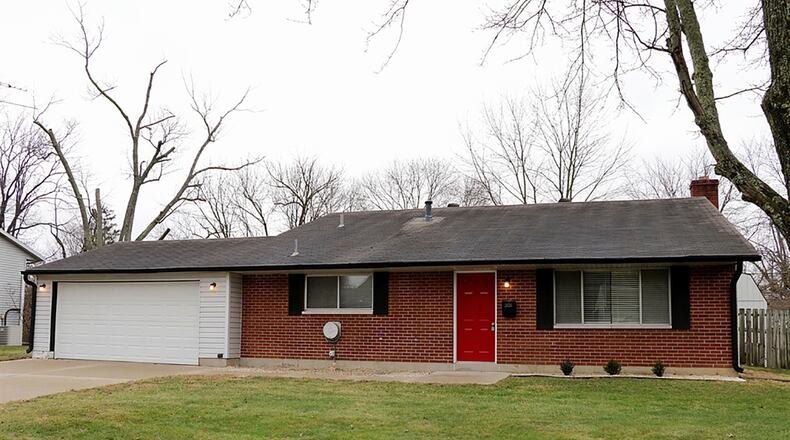From curbside, this home appears to be a small brick ranch, but it actually is a tri-level with vaulted ceilings, three bedrooms and a lower-level recreation room.
Listed for $215,000 by Wright-Patt Realty Inc., the brick-and-vinyl home at 2636 Santa Rosa Drive has about 1,710 square feet of living space within the three levels. The property has a two-car, attached garage with an updated overhead door, concrete driveway, walkway and patio, and a fenced back yard with storage shed.
Formal entry opens directly through the front door into the living room with a wood-beam accented vaulted ceiling, picture window and open stairwell with carpet-covered, wood-plank steps and wood railing. The neutral carpeting has been updated within the living room, upstairs hallway and all three bedrooms.
Off the living room, the eat-in kitchen has a vaulted ceiling with a hanging light fixture above the dining area. Vinyl-tile flooring fills the kitchen. One wall has cabinetry that surrounds the appliances, and a large window is above the double sink. Bi-fold doors open to a large pantry closet, and a second door opens into the garage, which has a rear service door and storage.
Off the breakfast room, a stairwell leads to the lower-level recreation room. Two large daylight windows fill the room with natural light. Tongue-and-groove wood panels accent the walls, and two wood beams stretch across the ceiling, which has two paddle ceiling fans.
Along one wall is a fireplace with brick-and-stucco accents, a raised hearth and a wood-burning stove insert. A door opens from the recreation room to a concrete stairwell that leads up to a concrete patio and the fenced back yard.
Off the recreation room a set of bi-fold leaded-glass doors opens into a laundry room with storage, a window and the hot water tank. The furnace and air conditioning unit are tucked under the stairwell behind sliding doors.
A full bathroom has a tub/shower with ceramic-tile surround, a single-sink oak vanity, a linen closet and vinyl flooring.
Three bedrooms and a full bathroom are upstairs. The largest bedroom has two double sliding-door closets and two large windows. The other two bedrooms have sliding-door closets. All three bedrooms have updated neutral carpeting.
The bathroom is at the end of the hallway and features a tub/shower with ceramic-tile surround, a single-sink vanity and vinyl flooring.
KETTERING Price: $215,000
Directions: East Stroop to Glenheath Drive to left on Santa Rosa or Wilmington Pike to Glenheath to right on Santa Rosa Drive
Highlights: About 1,710 sq. ft., 3 bedrooms, 2 full baths, vaulted ceilings, wood-burning fireplace, eat-in kitchen, recreation room, updated carpeting, 2-car garage, concrete patio, storage shed, fenced back yard
For More Information
Jerry Williams
Wright-Patt Realty, Inc.
(937) 478-7601
About the Author


